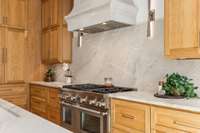$3,750,000 305 Morning Mist Ln - Franklin, TN 37064
Beautiful Basement Brick Home in Westhaven ~ Gorgeous setting surrounded by mature trees ~ New Dreamy kitchen w/ honed Quartzite counters, limestone vent hood, Top of the line appliances, built in fridge & freezer, Thermador coffee, dbl ovens ~ Wine Fridge ~ Walk in Pantry ~ Abundant ceiling in family room w/ built ins & wood burning fp ~ New Wood Floors & Lighting ~ Elevator~ Luxurious outdoor living up & down ~ Screened porch up w/ Stone Fp & vault ceiling ~ Basement backyard bliss w/ built in grill, retractable screens, fp, level space to play or add a pool ~ Backs to common area ~ New Roof & round gutters ~ New HVAC ~ Sonos ~ Gas lanterns ~ Front porch w/ dbl door entry ~ 3 car side entry garage ~ Spacious laundry w/ sink ~ New banister & railing ~ Basement features living space, 2nd full kitchen w/ quartz counters, bed w/ walk in closet, full bath & theater rm ~ Perfect In Law quarters ~ Primary retreat on main w/ generous closet ~ Office tucked away over garage ~ Pocket doors
Directions:From downtown Franklin ~ New Hwy 96 West ~ L into Westhaven at light ~ R on State Blvd ~ Continue straight through fountain square ~ Cross over Championship Blvd to Wild Elm ~ R on Morning Mist and home is on the right
Details
- MLS#: 2751498
- County: Williamson County, TN
- Subd: Westhaven
- Stories: 2.00
- Full Baths: 5
- Half Baths: 1
- Bedrooms: 5
- Built: 2006 / EXIST
- Lot Size: 0.320 ac
Utilities
- Water: Public
- Sewer: Public Sewer
- Cooling: Central Air, Electric
- Heating: Central, Natural Gas
Public Schools
- Elementary: Pearre Creek Elementary School
- Middle/Junior: Hillsboro Elementary/ Middle School
- High: Independence High School
Property Information
- Constr: Brick
- Roof: Asphalt
- Floors: Carpet, Finished Wood, Tile
- Garage: 3 spaces / detached
- Parking Total: 3
- Basement: Finished
- Fence: Back Yard
- Waterfront: No
- View: Mountain(s)
- Living: 25x17 / Great Room
- Dining: 15x15 / Formal
- Kitchen: 18x15 / Pantry
- Bed 1: 18x17 / Suite
- Bed 2: 18x16 / Bath
- Bed 3: 14x14 / Bath
- Bed 4: 15x13 / Bath
- Den: 16x12 / Separate
- Bonus: 22x16 / Basement Level
- Patio: Covered Patio, Covered Porch, Patio, Screened Patio
- Taxes: $7,363
- Amenities: Clubhouse, Fitness Center, Golf Course, Park, Playground, Pool, Sidewalks, Tennis Court(s), Underground Utilities
- Features: Garage Door Opener, Gas Grill, Irrigation System
Appliances/Misc.
- Fireplaces: 3
- Drapes: Remain
Features
- Dishwasher
- Disposal
- Freezer
- Microwave
- Refrigerator
- Accessible Elevator Installed
- Accessible Hallway(s)
- Bookcases
- Ceiling Fan(s)
- Central Vacuum
- Elevator
- High Ceilings
- In-Law Floorplan
- Open Floorplan
- Pantry
- Walk-In Closet(s)
- Primary Bedroom Main Floor
- High Speed Internet
- Fireplace Insert
- Thermostat
- Tankless Water Heater
- Smoke Detector(s)
Listing Agency
- Office: PARKS
- Agent: Kelly Dougherty
Information is Believed To Be Accurate But Not Guaranteed
Copyright 2024 RealTracs Solutions. All rights reserved.






































































