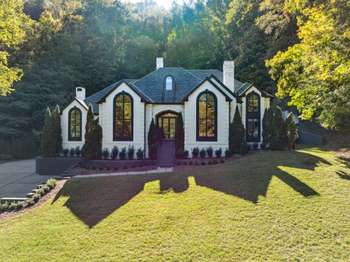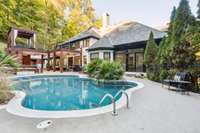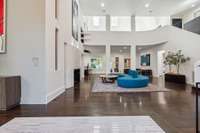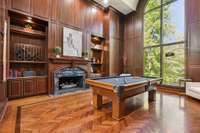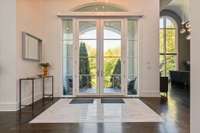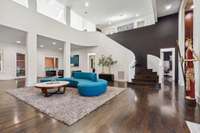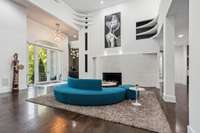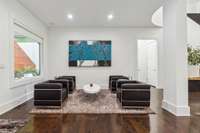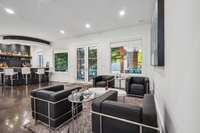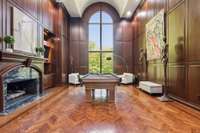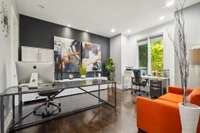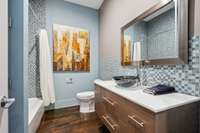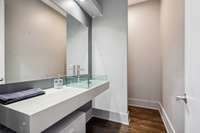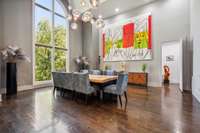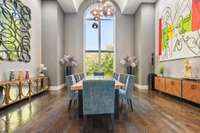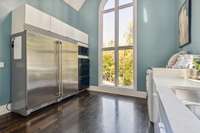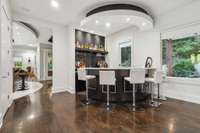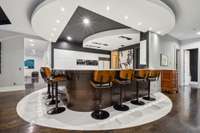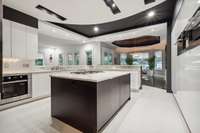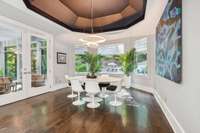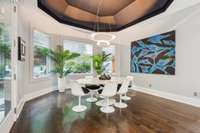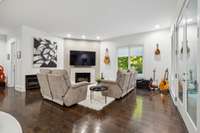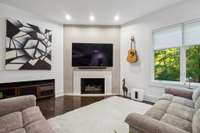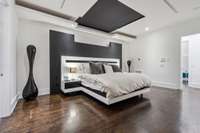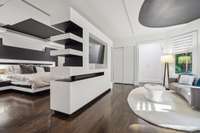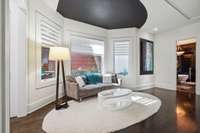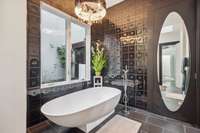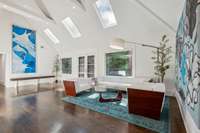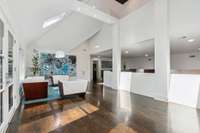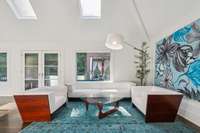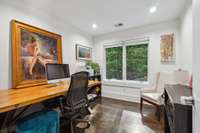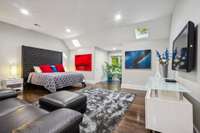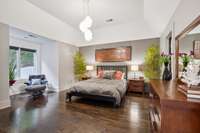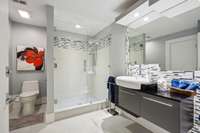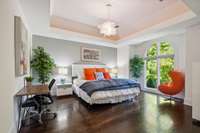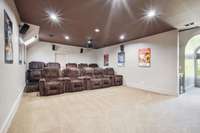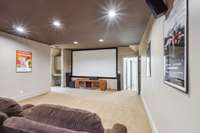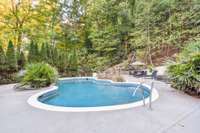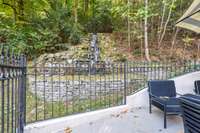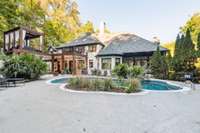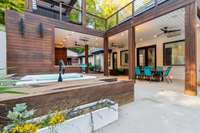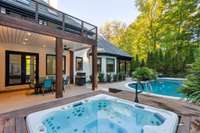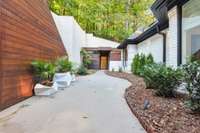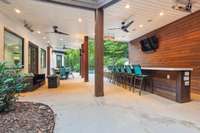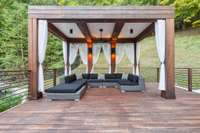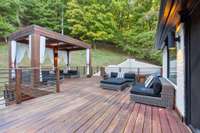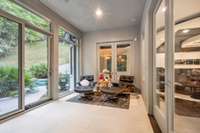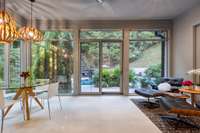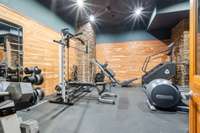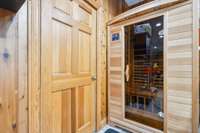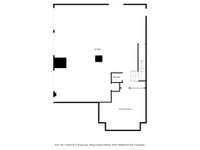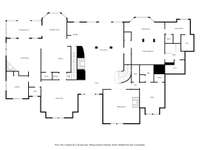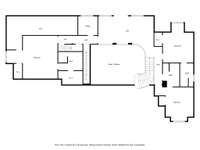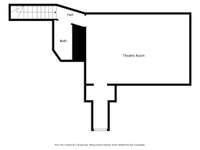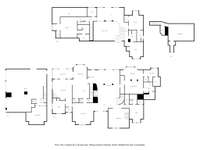$4,500,000 31 Annandale - Nashville, TN 37215
Discover luxury living at its finest in this modern masterpiece, meticulously designed for those who love to entertain. Located in the exclusive gated community of Otter Wood, this remarkable estate combines sleek, contemporary style with high- end comfort. The gourmet chef’s kitchen, complete with Miele, Bosch, and Sub- Zero appliances is perfect for culinary adventures, while the owner’s suite offers unparalleled privacy with dual his- and- hers bathrooms. Step outside to a private oasis with a resort- style pool and private cabana overlooking your own private waterfall! Combined with lush landscaping these features make the backyard a paradise of relaxation and recreation, ideal for gatherings or private escapes. Other features include a dedicated gym, a movie theater, a billiards room, and multiple bars for effortless entertaining.
Directions:From I-40 W. Take exit 206, head left on the ramp for I-440 East toward Knoxville. At Exit 3, head right on the ramp for US-431 toward 21st Ave. Turn left onto Otter Creek Rd 0.8 mi. Turn right onto Annandale. Property will be on the right.
Details
- MLS#: 2753905
- County: Davidson County, TN
- Subd: Otter Wood
- Stories: 2.00
- Full Baths: 7
- Half Baths: 4
- Bedrooms: 5
- Built: 1989 / EXIST
- Lot Size: 3.060 ac
Utilities
- Water: Public
- Sewer: Public Sewer
- Cooling: Central Air, Electric
- Heating: Central, Natural Gas
Public Schools
- Elementary: Percy Priest Elementary
- Middle/Junior: John Trotwood Moore Middle
- High: Hillsboro Comp High School
Property Information
- Constr: Brick
- Roof: Asphalt
- Floors: Finished Wood, Marble, Tile
- Garage: 5 spaces / detached
- Parking Total: 14
- Basement: Finished
- Fence: Back Yard
- Waterfront: No
- Living: 56x34
- Dining: 21x21 / Formal
- Kitchen: 38x16 / Eat- in Kitchen
- Bed 1: 24x23 / Suite
- Bed 2: 16x14 / Bath
- Bed 3: 15x15 / Bath
- Bed 4: 16x14 / Bath
- Den: 20x20
- Patio: Deck, Patio
- Taxes: $12,339
- Amenities: Gated, Underground Utilities, Trail(s)
- Features: Smart Camera(s)/Recording
Appliances/Misc.
- Fireplaces: 3
- Drapes: Remain
- Pool: In Ground
Features
- Dishwasher
- Disposal
- Microwave
- Refrigerator
- Accessible Elevator Installed
- Central Vacuum
- Elevator
- Entry Foyer
- Extra Closets
- Hot Tub
- Walk-In Closet(s)
- Wet Bar
- Primary Bedroom Main Floor
- Windows
- Thermostat
- Security Gate
Listing Agency
- Office: Coldwell Banker Southern Realty
- Agent: Jason Gruner
- CoListing Office: Coldwell Banker Southern Realty
- CoListing Agent: Chase Cosner
Information is Believed To Be Accurate But Not Guaranteed
Copyright 2025 RealTracs Solutions. All rights reserved.
