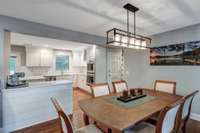$1,299,999 1813 Kingsbury Drive - Nashville, TN 37215
Experience refined suburban living near the heart of Nashville with this exceptional home! Nestled on four secluded acres in the prestigious Forest Hills community, this cozy renovated open- concept ranch- styled home boasts a beautiful white kitchen adorned with stainless steel appliances and quartzite countertops seamlessly flowing into the dining room area. The living room features a stylish shiplap fireplace. A spacious primary bedroom suite, complemented by three additional bedrooms and three full baths, are all conveniently located on the main level. The lower level features a flex room, perfect for relaxation, entertainment, or storage. Tankless water heater and Generac generator! Enjoy special evenings outdoors on a newly installed patio with a gas fire pit and artificial turf, as well as the unparalleled convenience of being just a short distance from the Mall at Green Hills and Interstate 440.
Directions:From Downtown Nashville, travel I-65 South to Old Hickory Blvd west (exit 74B). Travel 3.9 miles to Kingsbury Drive and turn right. Travel 1.5 miles. The residence is on the left side of the street.
Details
- MLS#: 2751773
- County: Davidson County, TN
- Subd: Hillsboro Park
- Style: Ranch
- Stories: 1.00
- Full Baths: 3
- Bedrooms: 4
- Built: 1955 / RENOV
- Lot Size: 4.170 ac
Utilities
- Water: Public
- Sewer: Public Sewer
- Cooling: Central Air, Electric
- Heating: Central, Natural Gas
Public Schools
- Elementary: Percy Priest Elementary
- Middle/Junior: John Trotwood Moore Middle
- High: Hillsboro Comp High School
Property Information
- Constr: Brick
- Roof: Shingle
- Floors: Finished Wood, Tile
- Garage: 2 spaces / attached
- Parking Total: 2
- Basement: Combination
- Fence: Privacy
- Waterfront: No
- Living: 18x12 / Combination
- Dining: 18x15 / Combination
- Kitchen: 18x15 / Pantry
- Bed 1: 25x15 / Suite
- Bed 2: 17x12 / Bath
- Bed 3: 12x11
- Bed 4: 12x11
- Den: 18x13
- Bonus: 15x12 / Second Floor
- Patio: Patio
- Taxes: $6,443
- Features: Garage Door Opener
Appliances/Misc.
- Fireplaces: 1
- Drapes: Remain
Features
- Dishwasher
- Disposal
- Dryer
- Microwave
- Refrigerator
- Washer
- Ceiling Fan(s)
- Walk-In Closet(s)
Listing Agency
- Office: Zeitlin Sothebys International Realty
- Agent: Shawn D. Tate
Information is Believed To Be Accurate But Not Guaranteed
Copyright 2024 RealTracs Solutions. All rights reserved.









































