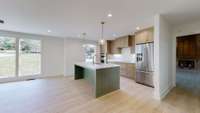$724,900 610 Beacon Hill Ln - Mount Juliet, TN 37122
Welcome to this stunning, completely renovated ranch home that seamlessly blends modern elegance with comfort in a quiet neighborhood overlooking Old Hickory Lake ( seasonal views) . Inside you' re greeted by a open- concept living space flooded with natural light, perfect for entertaining. Don' t miss this kitchen, featuring gorgeous custom cabinetry and state- of- the- art appliances. Spend evenings in the den by the fireplace. Retreat to the large primary suite that boasts an impressive walk- in closet and spa like en suite. All livable space on the main level with a full unfinished basement/ garage. Plenty of room for all your toys & workshop or add square footage by finishing the space. Very nice private & partially wooded 1+ acre lot at the end of a cul- de- sac. Sit on your private back deck for endless hours of deer watching. Just a few miles to Shutes Branch boat dock/ mountain bike trails and Cedar Creek Marina. Minutes to Hermitage and Mt Juliet. Favorite schools in Wilson County!
Directions:From Nashville I-40 E > exit 221A, The Hermitage. Right on Andrew Jackson Pkwy > Continue straight on Saundersville Rd > Left on Saundersville Ferry (caution light) > Left on Weeping Elm > Right on Beacon Hill Ln. House is on the cul-de-sac.
Details
- MLS#: 2751912
- County: Wilson County, TN
- Subd: Beacon Hill Ests
- Style: Ranch
- Stories: 1.00
- Full Baths: 2
- Bedrooms: 3
- Built: 1974 / RENOV
- Lot Size: 1.080 ac
Utilities
- Water: Public
- Sewer: Septic Tank
- Cooling: Central Air, Electric
- Heating: Central, Electric
Public Schools
- Elementary: Lakeview Elementary School
- Middle/Junior: Mt. Juliet Middle School
- High: Green Hill High School
Property Information
- Constr: Stone, Wood Siding
- Roof: Shingle
- Floors: Laminate, Tile
- Garage: 2 spaces / attached
- Parking Total: 2
- Basement: Unfinished
- Waterfront: No
- Living: 28x16 / Combination
- Dining: 13x10 / Combination
- Bed 1: 14x15 / Full Bath
- Bed 2: 12x12 / Extra Large Closet
- Bed 3: 11x11 / Extra Large Closet
- Den: 24x16 / Separate
- Patio: Deck, Porch
- Taxes: $1,697
- Features: Garage Door Opener
Appliances/Misc.
- Fireplaces: 1
- Drapes: Remain
Features
- Dishwasher
- Microwave
- Refrigerator
- Stainless Steel Appliance(s)
- Ceiling Fan(s)
- Central Vacuum
- Entry Foyer
- Open Floorplan
- Pantry
- Storage
- Primary Bedroom Main Floor
Listing Agency
- Office: Benchmark Realty, LLC
- Agent: Elyssia Sharrow
- CoListing Office: Benchmark Realty, LLC
- CoListing Agent: Melissa King
Information is Believed To Be Accurate But Not Guaranteed
Copyright 2024 RealTracs Solutions. All rights reserved.


























































