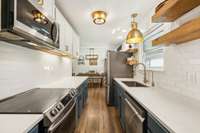$299,900 240 Hester Rd - Portland, TN 37148
Cute, clean and updated 3/ 2 in Sumner co, less than an hour to downtown Nashville! Home sits on just under 1 acre, already set up for a hobby farm and excellent for children, with flat useable land, freshly graveled 2x wide driveway, animal fencing, run in shed, chicken coop and small hay barn, as well as pool, fruit trees and small tree house in wooded area with zip line! Home boasts modern finishes, ss appliances, ship lap, quartz, LVP flooring, tile accent walls, floating shelving, as well as reverse osmosis water filtration system. Enjoy entertaining and swimming from your covered patio in a country setting just minutes from town. Septic tank was recently pumped and ready for new owner. Owner is also the listing agent. Small portable red run in shed for the hogs will not convey.
Directions:From Gallatin, take 109N to S Tunnel Rd, drive approx. 4 miles and turn rt. on Ab Wade Rd and in 0.9 miles, make a left on Hester rd. Home will be on your right.
Details
- MLS#: 2752760
- County: Sumner County, TN
- Subd: Cedar Ridge Estates
- Style: Ranch
- Stories: 1.00
- Full Baths: 2
- Bedrooms: 3
- Built: 1995 / EXIST
- Lot Size: 0.930 ac
Utilities
- Water: Public
- Sewer: Septic Tank
- Cooling: Ceiling Fan( s), Central Air, Electric
- Heating: Electric
Public Schools
- Elementary: Clyde Riggs Elementary
- Middle/Junior: Portland East Middle School
- High: Portland High School
Property Information
- Constr: Vinyl Siding
- Roof: Tar/ Gravel
- Floors: Vinyl
- Garage: No
- Parking Total: 8
- Basement: Crawl Space
- Fence: Partial
- Waterfront: No
- Living: 17x13
- Dining: 11x10
- Bed 1: 14x11 / Suite
- Bed 2: 11x10 / Walk- In Closet( s)
- Bed 3: 11x10
- Patio: Covered Patio, Covered Porch, Deck, Patio
- Taxes: $666
- Features: Storage
Appliances/Misc.
- Fireplaces: 1
- Drapes: Remain
- Pool: Above Ground
Features
- Dishwasher
- Microwave
- Refrigerator
- Stainless Steel Appliance(s)
- Ceiling Fan(s)
- Open Floorplan
- Pantry
- Walk-In Closet(s)
- Water Filter
- High Speed Internet
- Smoke Detector(s)
Listing Agency
- Office: Benchmark Realty, LLC
- Agent: Christopher ( Chris) Thompson
Information is Believed To Be Accurate But Not Guaranteed
Copyright 2024 RealTracs Solutions. All rights reserved.



















































