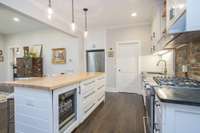$710,000 1018 N 16th St - Nashville, TN 37206
Nestled in vibrant East Nashville, 1018 N 16th Street offers a stunning blend of classic charm and modern design, enhanced by a thoughtful addition from acclaimed architect Manuel Zeitlin. This 3- BD, 2- BA gem showcases timeless architecture with an open- concept layout featuring high ceilings, abundant natural light, and an updated kitchen that seamlessly connects indoor and outdoor spaces—ideal for entertaining and relaxing. The home’s primary suite is a serene retreat, with a spacious layout, a walk- in closet, and an elegant, spa- like bathroom. Recent upgrades include a new roof, improved insulation, and energy- efficient windows, ensuring comfort and sustainability. Located minutes from East Nashville' s iconic dining and shopping —Turnip Truck, Rosepepper, and Pearl Diver, to name a few—you’ll also enjoy access to parks, greenways, and bike paths. With an alley- access lot, there’s potential for a DADU, adding future flexibility. Own a slice of East Nashville living at its best!
Directions:From downtown: Take Main Street / Gallatin Road. Turn Right on Sharpe Ave. Turn Right on N 16th St. House will be on the right.
Details
- MLS#: 2753898
- County: Davidson County, TN
- Subd: Weakley Home Place
- Style: Cottage
- Stories: 1.00
- Full Baths: 2
- Bedrooms: 3
- Built: 1935 / RENOV
- Lot Size: 0.160 ac
Utilities
- Water: Public
- Sewer: Public Sewer
- Cooling: Central Air
- Heating: Central
Public Schools
- Elementary: Rosebank Elementary
- Middle/Junior: Stratford STEM Magnet School Lower Campus
- High: Stratford STEM Magnet School Upper Campus
Property Information
- Constr: Brick
- Roof: Asphalt
- Floors: Finished Wood, Tile
- Garage: No
- Parking Total: 2
- Basement: Unfinished
- Fence: Partial
- Waterfront: No
- Kitchen: Eat- in Kitchen
- Patio: Porch, Screened
- Taxes: $4,264
Appliances/Misc.
- Fireplaces: 1
- Drapes: Remain
Features
- Dishwasher
- Disposal
- Refrigerator
- Stainless Steel Appliance(s)
- Bookcases
- Built-in Features
- Ceiling Fan(s)
- High Ceilings
- Open Floorplan
- Pantry
- Walk-In Closet(s)
- Primary Bedroom Main Floor
- Carbon Monoxide Detector(s)
- Smoke Detector(s)
Listing Agency
- Office: Tyler York Real Estate Brokers, LLC
- Agent: Anthony Barton ( 917) 559- 1163
- CoListing Office: Tyler York Real Estate Brokers, LLC
- CoListing Agent: Amanda Beam
Information is Believed To Be Accurate But Not Guaranteed
Copyright 2024 RealTracs Solutions. All rights reserved.











































