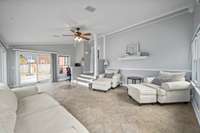$515,000 706 Shady Grove Dr - Murfreesboro, TN 37128
Welcome to your dream home! This beautifully maintained 3- bedroom, 2. 5- bath residence features hardwood floors throughout the main living area, creating a warm and inviting atmosphere perfect for gatherings. You' ll appreciate the ample closet space and storage throughout the home. Enjoy your morning coffee in the spacious sunroom, filled with natural light and offering views of your large fenced backyard—including a separate gardener' s paradise with garden beds and ample space for outdoor activities. The versatile bonus room can easily serve as a fourth bedroom, office, or playroom, adapting to your lifestyle needs. With convenient amenities including a 2- car garage and no HOA, you' ll have plenty of storage and the freedom to enjoy your home as you please. Located near shopping, dining, and parks, this home offers easy access to everything you need. Don’t miss out on this fantastic opportunity—schedule your showing today and make this charming house your new home! Brand new roof added December 2024.
Directions:From Hwy 96/Old Fort Pkwy, turn onto Cason Lane, right onto Stonehedge Drive, left onto Shady Grove Drive, home is on the right.
Details
- MLS#: 2754216
- County: Rutherford County, TN
- Subd: Stonetrace Sec 2
- Stories: 2.00
- Full Baths: 2
- Half Baths: 1
- Bedrooms: 3
- Built: 1997 / EXIST
- Lot Size: 0.280 ac
Utilities
- Water: Public
- Sewer: Public Sewer
- Cooling: Central Air, Electric, Gas
- Heating: Central
Public Schools
- Elementary: Scales Elementary School
- Middle/Junior: Rockvale Middle School
- High: Rockvale High School
Property Information
- Constr: Brick, Aluminum Siding
- Floors: Carpet, Finished Wood, Tile
- Garage: 2 spaces / detached
- Parking Total: 2
- Basement: Crawl Space
- Fence: Back Yard
- Waterfront: No
- Living: 19x15
- Dining: 13x11 / Formal
- Kitchen: 21x12 / Eat- in Kitchen
- Bed 1: 16x13 / Extra Large Closet
- Bed 2: 15x13
- Bed 3: 13x11
- Bonus: 16x12 / Over Garage
- Patio: Patio, Porch
- Taxes: $2,694
- Features: Garage Door Opener
Appliances/Misc.
- Fireplaces: 1
- Drapes: Remain
Features
- Ceiling Fan(s)
- Extra Closets
- Storage
- Walk-In Closet(s)
- Primary Bedroom Main Floor
- High Speed Internet
Listing Agency
- Office: SimpliHOM
- Agent: Kim Richardson
Information is Believed To Be Accurate But Not Guaranteed
Copyright 2024 RealTracs Solutions. All rights reserved.












































