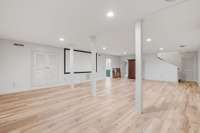$1,510,000 9444 Ashford Pl - Brentwood, TN 37027
Back on the market is a newly refreshed and improved stunner in one of Brentwood' s finest neighborhoods. Chenoweth has to be on your list if you want to make Brentwood home. This neighborhood boasts an award winning summer swim team, tennis, and fantastic family and neighborhood events throughout the year. This home comes with a lifestyle they make movies about. The grandeur of this home is impressive, as this home welcomes you with elegance and class. Inside this manor style home you' ll find 4 bedrooms and 4. 5 baths and a spacious 4836 sq ft of living space. This home is perfect for any lifestyle from executive couples, growing families, or those who love to entertain. The modern kitchen is a chef' s dream, while the backyard oasis provides a peaceful and secure retreat. Location is superb. The Brentwood YMCA, parks, walking trails, and most of the wonderful life Brentwood offers. This home is ideal for those seeking luxury, security and comfort in a prime location.
Directions:Take I-40E/ I-65S. Follow I-65 S to TN-253 E/Concord Rd in Brentwood. Take exit 71 from I-65 S. Use any lane to turn left onto TN-253 E/Concord Rd. Turn left onto Green Hill Blvd. Turn right onto Ashford Pl.
Details
- MLS#: 2756182
- County: Williamson County, TN
- Subd: Chenoweth Sec 4
- Style: Colonial
- Stories: 2.00
- Full Baths: 4
- Half Baths: 1
- Bedrooms: 4
- Built: 1992 / EXIST
- Lot Size: 1.300 ac
Utilities
- Water: Public
- Sewer: Public Sewer
- Cooling: Central Air, Electric
- Heating: Central, Natural Gas
Public Schools
- Elementary: Edmondson Elementary
- Middle/Junior: Brentwood Middle School
- High: Brentwood High School
Property Information
- Constr: Brick
- Roof: Shingle
- Floors: Carpet, Finished Wood, Tile
- Garage: 3 spaces / detached
- Parking Total: 3
- Basement: Finished
- Fence: Back Yard
- Waterfront: No
- Living: 14x19 / Formal
- Dining: 13x15 / Formal
- Kitchen: 24x19
- Bed 1: 18x15 / Suite
- Bed 2: 12x14 / Extra Large Closet
- Bed 3: 12x15 / Walk- In Closet( s)
- Bed 4: 12x14 / Extra Large Closet
- Den: 13x15 / Separate
- Bonus: 20x32 / Basement Level
- Patio: Deck, Porch, Screened
- Taxes: $4,679
- Amenities: Clubhouse, Playground, Pool, Sidewalks, Tennis Court(s)
- Features: Garage Door Opener, Irrigation System
Appliances/Misc.
- Fireplaces: 1
- Drapes: Remain
Features
- Dishwasher
- Disposal
- Dryer
- Microwave
- Refrigerator
- Washer
- Bookcases
- Built-in Features
- Ceiling Fan(s)
- Central Vacuum
- Entry Foyer
- Extra Closets
- High Ceilings
- Intercom
- Pantry
- Primary Bedroom Main Floor
- High Speed Internet
- Kitchen Island
- Security System
- Smoke Detector(s)
Listing Agency
- Office: The Collective RE
- Agent: W. Aaron Dwyer
Information is Believed To Be Accurate But Not Guaranteed
Copyright 2024 RealTracs Solutions. All rights reserved.

































































