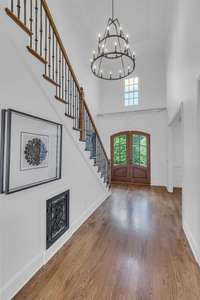$1,799,000 2404 Durham Manor Dr - Franklin, TN 37064
Situated on an acre lot in the custom home neighborhood of Durham Manor, welcome to 2404 Durham Manor Drive. Featuring 4 bedrooms, 3. 5 Bath and multiple living and bonus areas, every inch of the home has been thoughtfully renovated in 2023/ 2024 with timeless updates including : Freshly painted walls and cabinetry, 48 inch 7 burner range and double oven, ArcusStone hood, and Quartz and Marble counter tops, Marble floors, Marble Tile in shower and tub surrounds, Marble tile in laundry room, Designer lighting throughout the home, encapsulated crawl space, Proofpositive Clean Air Filtration system, Indoor/ outdoor sound system, Vivant security system with multiple cameras, 3 car garage ( single bay is heated & cooled) , 2 indoor wood burning fireplaces with gas starters, 1 outdoor wood burning fireplace, full yard irrigation system, 2024 tankless water heater, custom outdoor gas grill, screened in porch and iron fenced back yard. This home is turn key, even for the most discerning buyer!
Directions:I-65 to Peytonsville Rd West (Goose Creek) exit Right on Lewisburg Pike; Left onto Henpeck Lane; Right into Durham Manor. First house on the right
Details
- MLS#: 2752726
- County: Williamson County, TN
- Subd: Durham Manor
- Stories: 2.00
- Full Baths: 3
- Half Baths: 1
- Bedrooms: 4
- Built: 2007 / EXIST
- Lot Size: 1.020 ac
Utilities
- Water: Public
- Sewer: Septic Tank
- Cooling: Central Air, Electric
- Heating: Central, Natural Gas
Public Schools
- Elementary: Oak View Elementary School
- Middle/Junior: Legacy Middle School
- High: Independence High School
Property Information
- Constr: Brick
- Floors: Finished Wood, Marble
- Garage: 3 spaces / detached
- Parking Total: 3
- Basement: Crawl Space
- Waterfront: No
- Living: 19x14 / Formal
- Dining: 14x13 / Formal
- Kitchen: 25x13 / Pantry
- Bed 1: 17x14
- Bed 2: 14x13 / Bath
- Bed 3: 14x13 / Walk- In Closet( s)
- Bed 4: 12x12
- Den: 18x17
- Bonus: 19x16 / Wet Bar
- Patio: Screened Patio
- Taxes: $4,281
- Features: Gas Grill, Irrigation System, Smart Camera(s)/Recording
Appliances/Misc.
- Fireplaces: 3
- Drapes: Remain
Features
- Dishwasher
- Disposal
- Refrigerator
- Intercom
- Smart Camera(s)/Recording
- Smart Thermostat
- Storage
- Wet Bar
Listing Agency
- Office: Onward Real Estate
- Agent: Reid Anderson
Information is Believed To Be Accurate But Not Guaranteed
Copyright 2024 RealTracs Solutions. All rights reserved.






































