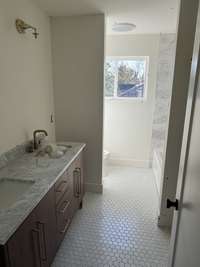$1,000,000 1202 Lischey Ave - Nashville, TN 37207
Engage your senses and charm them all! This Cleveland Park show- stopper blends inspiration from mid- century modern & craftsman styles. Soaring ceilings & stunning visuals: corner fireplace & arched doorway into dining, natural white oak floors throughout. Spray foam insulation & Aerobarrier sealant for sound reduction & energy efficiency. Seamless indoor- outdoor living through the 8ft French doors to screened back deck & fenced back yard. Every care has been put into floor plan functionality & the beauty of daily life in this home. Main level guest suite faces a cozy library; kitchen is a chef' s dream with walnut cabinets, a butler' s pantry, AND a separate scullery kitchen for prep/ catering. 3 of 4 bedrooms are upstairs w/ bonus room and tons of storage. The primary bathroom- - too dramatic to say it' s like walking into heaven? Nod to biophilic design w/ tons of windows carefully positioned for both natural light & privacy. Peaceful oasis -- but walkable to Nashville' s BEST restaurants!
Directions:From Downtown, North on Ellington Pkwy, exit Cleveland St, Left at top of ramp, Right on Lischey
Details
- MLS#: 2753312
- County: Davidson County, TN
- Subd: Cleveland Park
- Stories: 2.00
- Full Baths: 3
- Half Baths: 1
- Bedrooms: 4
- Built: 2024 / NEW
- Lot Size: 0.120 ac
Utilities
- Water: Public
- Sewer: Public Sewer
- Cooling: Central Air, Electric
- Heating: Central, Electric
Public Schools
- Elementary: Caldwell Enhanced Option
- Middle/Junior: Jere Baxter Middle
- High: Maplewood Comp High School
Property Information
- Constr: Frame, Hardboard Siding
- Floors: Finished Wood, Tile
- Garage: No
- Parking Total: 4
- Basement: Crawl Space
- Fence: Back Yard
- Waterfront: No
- Living: 16x16 / Great Room
- Dining: 13x15 / Separate
- Kitchen: 12x17 / Pantry
- Bed 1: 15x15 / Suite
- Bed 2: 11x9 / Bath
- Bed 3: 11x12 / Walk- In Closet( s)
- Bed 4: 11x17 / Walk- In Closet( s)
- Bonus: 17x17 / Second Floor
- Patio: Covered Deck, Covered Porch, Screened Deck
- Taxes: $2,539
Appliances/Misc.
- Fireplaces: 1
- Drapes: Remain
Features
- Dishwasher
- Microwave
- Refrigerator
- Built-in Features
- High Ceilings
- Storage
Listing Agency
- Office: Compass Tennessee, LLC
- Agent: Rebekah Bell Sampson
- CoListing Office: Compass Tennessee, LLC
- CoListing Agent: Frank J. Miles
Information is Believed To Be Accurate But Not Guaranteed
Copyright 2024 RealTracs Solutions. All rights reserved.
































