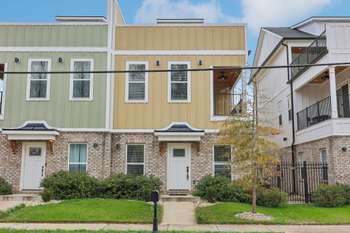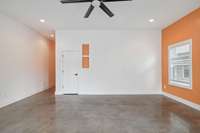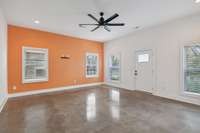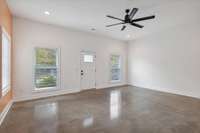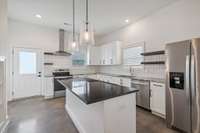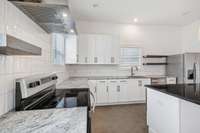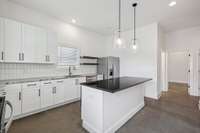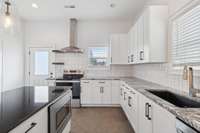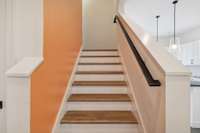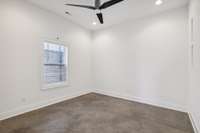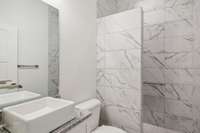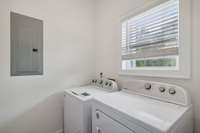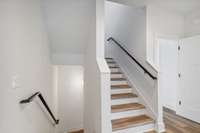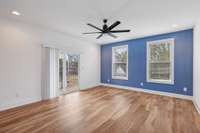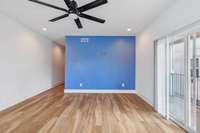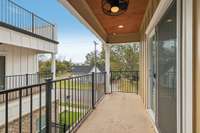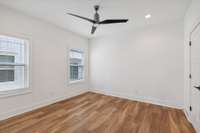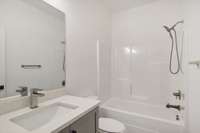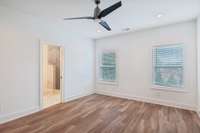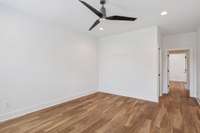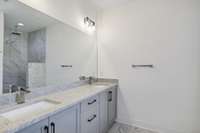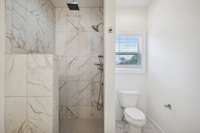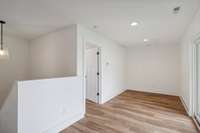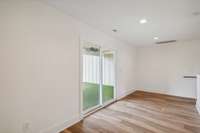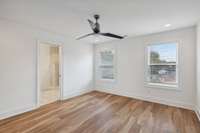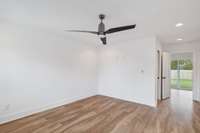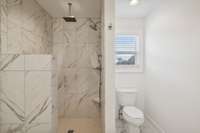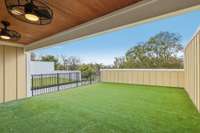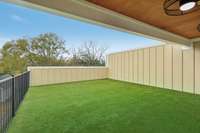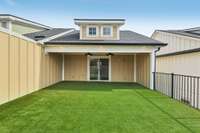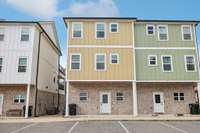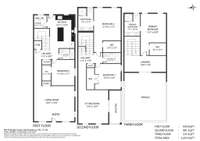$739,000 904 N Maple St - Murfreesboro, TN 37130
MUST SEE! LIKE NEW- This home features 4 bedrooms and 4 bathrooms, and includes 4 dedicated parking spots. The first floor boasts a spacious and bright, open floorplan with high ceilings, polished cement floors and kitchen with granite countertops, SS appliances, large island. Main floor guest room w. ensuite. The second floor features another livings space, Primary with walk- in closet and luxury ensuite w. tile shower and double vanity and bedroom w. ensuite. The top floor features a second primary bedroom with its own en suite bath, double sinks, a roomy walk- in shower and closet, plus a bonus room that opens to a generous 600 sq ft partially covered balcony—This property offers incredible potential as a primary residence, long- term rental, or a Non- Owner Occupied ( NOO) short- term rental for Airbnb. Don' t miss this home with modern high end finishes in a prime location! Check out the 3D tour online & schedule a private viewing today!
Directions:I-24E exit 78B for TN-96/Old Fort Parkway, Right W Lokey Ave, Right onto N Maple St
Details
- MLS#: 2754612
- County: Rutherford County, TN
- Subd: Maple Key Townhomes Prd
- Style: Contemporary
- Stories: 2.00
- Full Baths: 4
- Bedrooms: 4
- Built: 2021 / EXIST
- Lot Size: 0.420 ac
Utilities
- Water: Public
- Sewer: Public Sewer
- Cooling: Central Air, Electric
- Heating: Central, Electric
Public Schools
- Elementary: Mitchell- Neilson Elementary
- Middle/Junior: Siegel Middle School
- High: Siegel High School
Property Information
- Constr: Fiber Cement
- Roof: Shingle
- Floors: Concrete, Laminate, Tile
- Garage: No
- Parking Total: 4
- Basement: Slab
- Fence: Privacy
- Waterfront: No
- Living: 20x17 / Great Room
- Dining: Combination
- Kitchen: 14x14
- Bed 1: 15x12 / Suite
- Bed 2: 13x12 / Bath
- Bed 3: 12x12 / Extra Large Closet
- Bed 4: 12x12 / Extra Large Closet
- Bonus: 20x16 / Third Floor
- Patio: Covered Patio, Covered Porch, Screened Patio
- Taxes: $4,416
- Features: Balcony
Appliances/Misc.
- Fireplaces: No
- Drapes: Remain
Features
- Dishwasher
- Dryer
- Microwave
- Refrigerator
- Stainless Steel Appliance(s)
- Washer
- Ceiling Fan(s)
- Open Floorplan
- Pantry
- Water Filter
- Primary Bedroom Main Floor
- High Speed Internet
- Kitchen Island
- Energy Star Hot Water Heater
- Windows
- Smoke Detector(s)
Listing Agency
- Office: Redfin
- Agent: Mike Estes
Information is Believed To Be Accurate But Not Guaranteed
Copyright 2024 RealTracs Solutions. All rights reserved.
