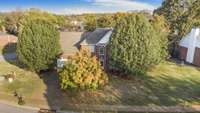$479,900 4712 Cape Hope Pass - Hermitage, TN 37076
Welcome to this inviting and spacious 3- bedroom, 2. 5- bathroom home in the desirable New Hope Point community! This home features an open- concept floor plan on the main level, ideal for entertaining and everyday living. Kitchen upgrades include granite countertops, tiled backsplash, and stainless steel appliances. The expansive master suite offers a private retreat, complete with a large walk- in shower and separate soaking tub. Enjoy outdoor relaxation on the generously sized covered patio, overlooking a fenced backyard that provides added privacy. There is an in- ground natural gas grill just off the back porch. Originally designed as the model home for the neighborhood, this property includes a versatile office space just off the garage—perfect for a home office, mudroom, or additional storage. Conveniently located only 1 mile from the interstate and just 30 minutes from Downtown Nashville, this home combines comfort with prime accessibility. Don’t miss this exceptional opportunity to own in New Hope Point!
Directions:I 40 EAST R OLD HICKORY L BELL ROAD R NEW HOPE R TO NEW HOPE POINT ON RIGHT
Details
- MLS#: 2753952
- County: Davidson County, TN
- Subd: New Hope Point
- Style: Colonial
- Stories: 2.00
- Full Baths: 2
- Half Baths: 1
- Bedrooms: 3
- Built: 1998 / EXIST
- Lot Size: 0.280 ac
Utilities
- Water: Public
- Sewer: Public Sewer
- Cooling: Central Air
- Heating: Natural Gas
Public Schools
- Elementary: Ruby Major Elementary
- Middle/Junior: Donelson Middle
- High: McGavock Comp High School
Property Information
- Constr: Brick, Vinyl Siding
- Roof: Shingle
- Floors: Bamboo/Cork, Carpet, Tile
- Garage: 2 spaces / attached
- Parking Total: 4
- Basement: Crawl Space
- Fence: Back Yard
- Waterfront: No
- Living: 13x11
- Dining: 11x11 / Formal
- Kitchen: 21x11 / Eat- in Kitchen
- Bed 1: 20x19 / Suite
- Bed 2: 11x11
- Bed 3: 11x11
- Den: 17x14
- Patio: Covered Patio
- Taxes: $2,422
- Features: Garage Door Opener, Irrigation System, Storage
Appliances/Misc.
- Fireplaces: 1
- Drapes: Remain
Features
- Dishwasher
- Disposal
- Microwave
- Ceiling Fan(s)
- Entry Foyer
- High Ceilings
- Open Floorplan
- Pantry
- Walk-In Closet(s)
- High Speed Internet
- Security System
- Smoke Detector(s)
Listing Agency
- Office: Benchmark Realty, LLC
- Agent: Edward ( Eddie) Rockensock
- CoListing Office: Benchmark Realty, LLC
- CoListing Agent: Ian P. Isbell
Information is Believed To Be Accurate But Not Guaranteed
Copyright 2025 RealTracs Solutions. All rights reserved.

































