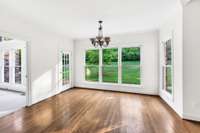$1,299,900 719 Huckleberry Trail - Nashville, TN 37221
Lowest Price per sqaure foot for comparable sales in HSB! Down the street from the pool/ clubhouse/ tennis and picleball courts this custom built stately home has an acre lot and goregous view of the park from this private cul- de- sac location. Stunning split staircase defines the front foyer, Formal Living and Dining rooms, Big two story den w/ fp opens to kitchen with granite counters. Main level primary suite has new bath with quartz counters and free- standing tub. Upstairs there are three huge bedrooms all with bath access and a rec room plus a flex room that could be a 5th bedroom or play room or office. Don' t miss your chance at this unique home in wonderful Horseshoe Bend! New roof, All new HVAC ( 2 units) . New paint and carpet. Zoned for Grassland Elementary & Middle Schools and Franklin High School. Priced to Sell!
Directions:From Belle Meade take Harding Rd/Highway 100 to Lt Old Hickory Blvd, Rt at the light at Vaughn Rd, Pass the Dog Park and then Rt into Horseshoe Bend/Polo Club Rd. Rt Red Tanager, L Huckleberry to end of cul-de-sac on the left.
Details
- MLS#: 2756718
- County: Williamson County, TN
- Subd: Horseshoe Bend Ph 3-B
- Style: Traditional
- Stories: 2.00
- Full Baths: 3
- Half Baths: 1
- Bedrooms: 5
- Built: 1998 / APROX
- Lot Size: 0.960 ac
Utilities
- Water: Public
- Sewer: Public Sewer
- Cooling: Central Air, Electric
- Heating: Central, Natural Gas
Public Schools
- Elementary: Grassland Elementary
- Middle/Junior: Grassland Middle School
- High: Franklin High School
Property Information
- Constr: Brick
- Roof: Asphalt
- Floors: Carpet, Finished Wood, Tile
- Garage: 3 spaces / detached
- Parking Total: 5
- Basement: Crawl Space
- Fence: Back Yard
- Waterfront: No
- Living: 14x12 / Formal
- Dining: 14x13 / Formal
- Kitchen: 25x13 / Eat- in Kitchen
- Bed 1: 17x15 / Suite
- Bed 2: 15x14 / Bath
- Bed 3: 14x13 / Bath
- Bed 4: 16x13 / Bath
- Den: 19x16 / Bookcases
- Bonus: 25x18 / Second Floor
- Patio: Covered Porch, Patio
- Taxes: $4,026
- Amenities: Clubhouse, Playground, Pool, Tennis Court(s), Underground Utilities, Trail(s)
- Features: Garage Door Opener
Appliances/Misc.
- Fireplaces: 1
- Drapes: Remain
Features
- Dishwasher
- Dryer
- Microwave
- Refrigerator
- Washer
- Ceiling Fan(s)
- Entry Foyer
- Extra Closets
- High Ceilings
- Storage
- Walk-In Closet(s)
- Primary Bedroom Main Floor
- Smoke Detector(s)
Listing Agency
- Office: Fridrich & Clark Realty
- Agent: Trish Woolwine
Information is Believed To Be Accurate But Not Guaranteed
Copyright 2024 RealTracs Solutions. All rights reserved.




















































































