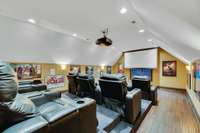$2,500,000 2061 McMahan Hollow Rd - Pleasant View, TN 37146
McMahan Hollow Rd. , a best kept secret less than 25 miles from downtown Nashville. Discover this spacious & stunning home, positioned to capture glorious sunrise & sunset views. The expansive covered patio features 2 wood burning fireplaces & offers the perfect spot for year round relaxation. So many amenities in this custom built home-- the gracious foyer welcomes you to the warmth & luxury offered in nearly 8500 sq. ft. Main Floor offers formal living room, dining room & separate office, chef' s kitchen & adjacent family room, oversized laundry room, plus one of 2 primary suites w/ large his & hers walk- in closets and spa bath. Second primary suite is upstairs, along with 3 additional bedrooms all with ensuite baths. And... for the movie buff.... a fantastic media room. Unique to this incredible home is a full basement, with over 4000 sq. ft of unfinished space offering outstanding storage, plenty of room for expansion ( if needed) or home gym. Finished full bath in place. Complementing the stunning grounds is a 42x24 newer Morton building/ barn with separate office area & half bath, plus a gorgeous in- ground saltwater pool with new liner & cover. Come & see for yourself the peace and beauty of McMahan Hollow Road.
Directions:I-65 North to I-24 West Exit 31 New Hope Rd. R off of exit onto Hwy 41. Right onto McMahan Hollow Rd approx 2.8 miles on the right.
Details
- MLS#: 2754339
- County: Robertson County, TN
- Subd: Boundary Survey
- Stories: 2.00
- Full Baths: 6
- Half Baths: 3
- Bedrooms: 5
- Built: 2009 / EXIST
- Lot Size: 15.800 ac
Utilities
- Water: Public
- Sewer: Septic Tank
- Cooling: Central Air
- Heating: Forced Air, Propane
Public Schools
- Elementary: Coopertown Elementary
- Middle/Junior: Coopertown Middle School
- High: Springfield High School
Property Information
- Constr: Brick
- Floors: Finished Wood, Tile
- Garage: 3 spaces / attached
- Parking Total: 3
- Basement: Unfinished
- Waterfront: No
- Living: 18x25 / Great Room
- Dining: 14x17 / Formal
- Kitchen: 17x31 / Eat- in Kitchen
- Bed 1: 17x20 / Full Bath
- Bed 2: 14x21 / Bath
- Bed 3: 13x12 / Bath
- Bed 4: 14x17 / Bath
- Den: 16x12
- Patio: Covered Patio, Patio
- Taxes: $10,834
- Features: Barn(s)
Appliances/Misc.
- Fireplaces: 4
- Drapes: Remain
- Pool: In Ground
Features
- Dishwasher
- Disposal
- Microwave
- Refrigerator
- Entry Foyer
- Extra Closets
- High Ceilings
- Primary Bedroom Main Floor
Listing Agency
- Office: Compass RE
- Agent: Amy V Weis
Information is Believed To Be Accurate But Not Guaranteed
Copyright 2024 RealTracs Solutions. All rights reserved.


































































