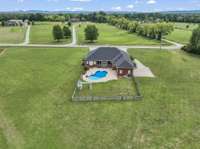$860,000 5000 Rucker Christiana Rd - Christiana, TN 37037
Perfection on one level with the perfect poolside views. With over 3, 400 square feet, this spacious property offers ample room for everyone with 3 bedrooms, 1 flex room and 3. 5 bathrooms on more than 5 acres. The home features elegant hardwood floors in the living areas and master suite, while the other bedrooms have brand- new carpeting and the entire space has been freshly painted. The expansive kitchen is equipped with granite countertops, a gas Jenn- Air range, and a wall oven. Additional room adjacent to the master can be customized as an office, library, nursery, or anything else you need. Step outside to unwind by the pool, enjoy a book on the large screened porch, or have fun in the backyard. This property has so much to offer—come see it for yourself!
Directions:Take Hwy 231S towards Shelbyville. Turn left at Rucker Road. Go approximately 1.3 miles and turn right onto Rucker Christiana Road. Go approximately 1 miles house will be on your right.
Details
- MLS#: 2754636
- County: Rutherford County, TN
- Stories: 1.00
- Full Baths: 3
- Half Baths: 1
- Bedrooms: 3
- Built: 2005 / EXIST
- Lot Size: 5.260 ac
Utilities
- Water: Public
- Sewer: Septic Tank
- Cooling: Central Air, Electric
- Heating: Propane
Public Schools
- Elementary: Plainview Elementary School
- Middle/Junior: Christiana Middle School
- High: Riverdale High School
Property Information
- Constr: Brick
- Floors: Carpet, Finished Wood, Tile
- Garage: 2 spaces / detached
- Parking Total: 8
- Basement: Crawl Space
- Fence: Back Yard
- Waterfront: No
- Living: 17x23 / Great Room
- Dining: 14x17 / Formal
- Kitchen: 13x15
- Bed 1: 17x18 / Suite
- Bed 2: 12x14 / Bath
- Bed 3: 10x14
- Bed 4: 10x14
- Den: 14x20 / Combination
- Taxes: $3,066
Appliances/Misc.
- Fireplaces: No
- Drapes: Remain
- Pool: In Ground
Features
- Dishwasher
- Microwave
- Refrigerator
- Stainless Steel Appliance(s)
- Built-in Features
- Ceiling Fan(s)
- Entry Foyer
- High Ceilings
- Walk-In Closet(s)
- Primary Bedroom Main Floor
- Kitchen Island
Listing Agency
- Office: Exit Realty Bob Lamb & Associates
- Agent: Brad Hopkins
Information is Believed To Be Accurate But Not Guaranteed
Copyright 2024 RealTracs Solutions. All rights reserved.




















































