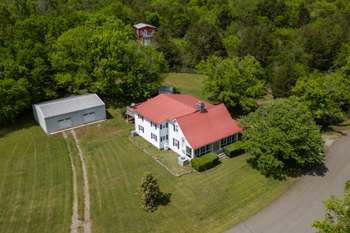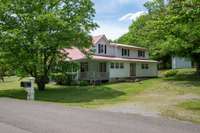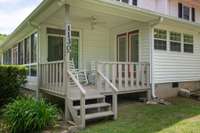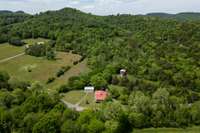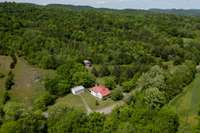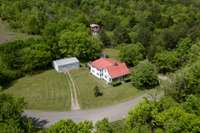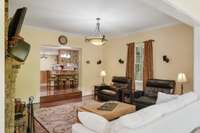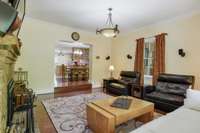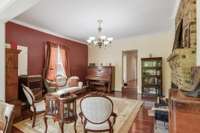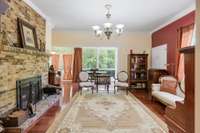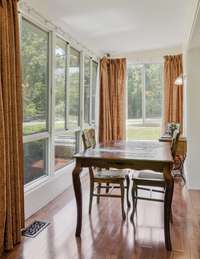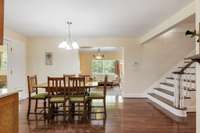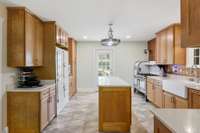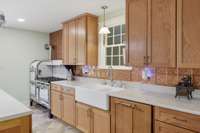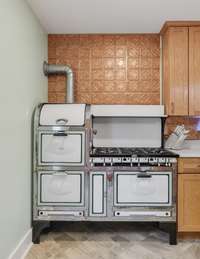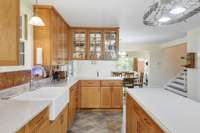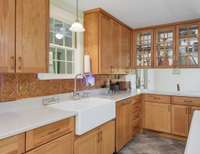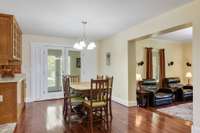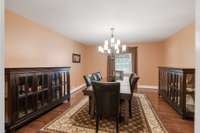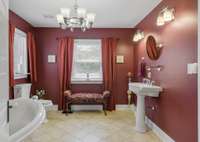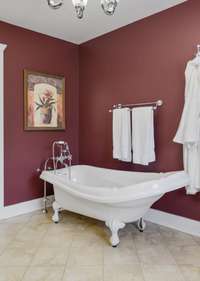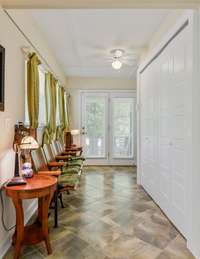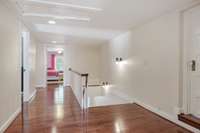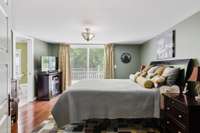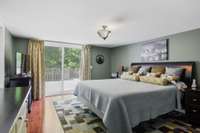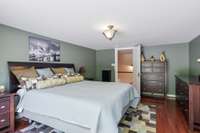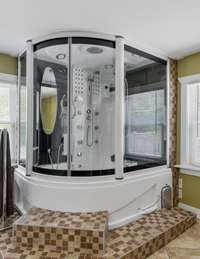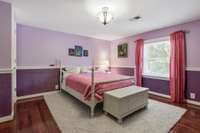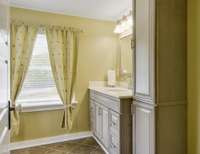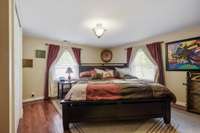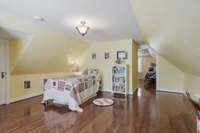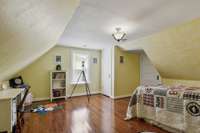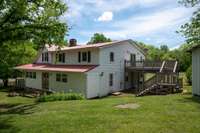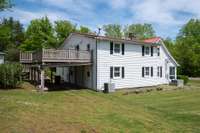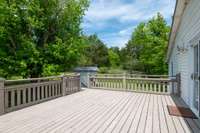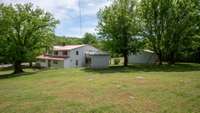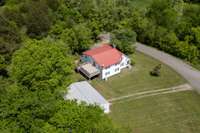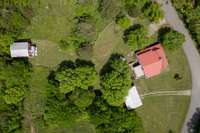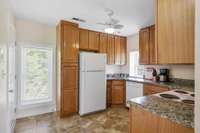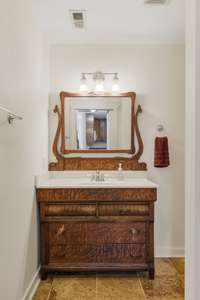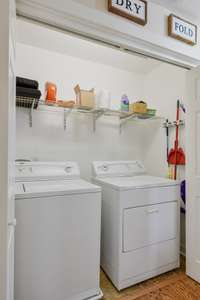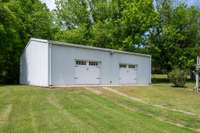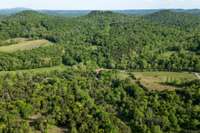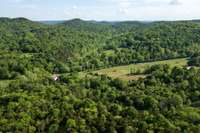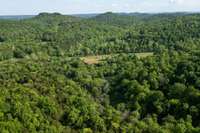$1,190,000 1130 Knight Creek Rd - Watertown, TN 37184
Step into the epitome of rustic luxury with 4328 Square Feet of renovated farmhouse, where no detail has been overlooked. Situated on a sprawling property of 55 acres, including 10 acres of cleared land and 45 acres of pristine wooded areas, this retreat offers unparalleled privacy and tranquility. The main residence has been thoughtfully updated with modern amenities while preserving its charming farmhouse character. Indulge in the ultimate relaxation experience in the primary bathroom, featuring a luxurious steam shower with a rejuvenating jacuzzi tub. For added convenience and versatility, a SEPARATE GUEST HOUSE provides full living space for visitors or could serve as a rental opportunity. PLUS, with a spacious 30x40 WORKSHOP, there' s ample room for hobbies, projects, or storage. Surrounded by nature' s beauty, this property offers endless opportunities for outdoor enthusiasts. Escape the hustle& bustle of city life and create your own private haven in this stunning farmhouse retreat.
Directions:From I40 E take exit 239A to US70 E, Right onto TN 267 S/Statesville Rd, Right onto Watertown Rd, Right onto Greenvale Rd, Left onto Knight Creek Rd, Home is on the right
Details
- MLS#: 2755167
- County: Wilson County, TN
- Style: Cottage
- Stories: 2.00
- Full Baths: 3
- Bedrooms: 5
- Built: 1900 / RENOV
- Lot Size: 55.070 ac
Utilities
- Water: Public
- Sewer: Septic Tank
- Cooling: Central Air
- Heating: Central
Public Schools
- Elementary: Watertown Elementary
- Middle/Junior: Watertown Middle School
- High: Watertown High School
Property Information
- Constr: Vinyl Siding
- Roof: Aluminum
- Floors: Finished Wood, Tile
- Garage: 3 spaces / detached
- Parking Total: 3
- Basement: Crawl Space
- Waterfront: No
- Living: 16x15 / Separate
- Dining: 17x13 / Formal
- Kitchen: 30x19 / Eat- in Kitchen
- Bed 1: 17x13 / Suite
- Bed 2: 14x13
- Bed 3: 14x13
- Bed 4: 16x15
- Patio: Covered Porch, Deck
- Taxes: $2,157
Appliances/Misc.
- Fireplaces: 2
- Drapes: Remain
Features
- Dishwasher
- Ceiling Fan(s)
- Extra Closets
- Primary Bedroom Main Floor
Listing Agency
- Office: RE/ MAX West Main Realty
- Agent: Anita Tate
Information is Believed To Be Accurate But Not Guaranteed
Copyright 2024 RealTracs Solutions. All rights reserved.
