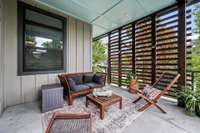$635,000 300 Colbert Way - Nashville, TN 37206
Welcome to your contemporary urban oasis in East Nashville! This stunning home features sleek modern finishes and an abundance of natural light, highlighted by elegant transom windows. The open- concept layout seamlessly blends living, dining, & kitchen spaces, perfect for entertaining or relaxing. Enjoy the functional kitchen equipped with stainless appliances, stylish cabinetry, granite counters, & an oversized island with a waterfall butcher block counter. Step outside to your private, covered patio with architectural screens, ideal for gatherings or quiet evenings. The oversized garage features a huge storage area doubling as a storm shelter & a finished flex space. The convenience of a 2- car garage is almost unheard of and ensures ample parking! A spacious primary suite allows for a true retreat at the end of the day complete with a walk- in closet, and spa- like bathroom featuring a separate soaking tub, tile shower, and dual sink vanity. You' ll be surprised by all the storage in this home! Nestled in vibrant East Nashville, Joule offers courtyards, greenspace, & convenience as you' ll be just moments away from downtown Nashville, the retail district, restaurants, & only a short walk to Cornelia Airpark & Shelby Bottoms.
Directions:From downtown, take Gallatin Rd east, R on Cahal Ave, Continue on Porter Rd, R on Rosebank to R on Colbert into the Joule subdivision. Take the stairs to the homes on the hill and 300 is the end home on the left.
Details
- MLS#: 2759125
- County: Davidson County, TN
- Subd: Joule
- Style: Contemporary
- Stories: 3.00
- Full Baths: 2
- Half Baths: 1
- Bedrooms: 3
- Built: 2018 / EXIST
- Lot Size: 0.020 ac
Utilities
- Water: Public
- Sewer: Public Sewer
- Cooling: Central Air, Electric
- Heating: Central
Public Schools
- Elementary: Rosebank Elementary
- Middle/Junior: Stratford STEM Magnet School Lower Campus
- High: Stratford STEM Magnet School Upper Campus
Property Information
- Constr: Fiber Cement
- Roof: Shingle
- Floors: Carpet, Finished Wood, Tile
- Garage: 2 spaces / attached
- Parking Total: 2
- Basement: Slab
- Waterfront: No
- Living: 20x15 / Combination
- Dining: 14x12
- Kitchen: 15x12
- Bed 1: 18x13 / Suite
- Bed 2: 12x10 / Walk- In Closet( s)
- Bed 3: 12x10
- Patio: Covered Patio
- Taxes: $3,204
- Amenities: Sidewalks, Underground Utilities
- Features: Garage Door Opener
Appliances/Misc.
- Green Cert: ENERGY STAR Certified Homes
- Fireplaces: No
- Drapes: Remain
Features
- Dishwasher
- Microwave
- Refrigerator
- Stainless Steel Appliance(s)
- High Ceilings
- Storage
- Walk-In Closet(s)
- Kitchen Island
- Thermostat
- Tankless Water Heater
- Smoke Detector(s)
Listing Agency
- Office: Berkshire Hathaway HomeServices Woodmont Realty
- Agent: Jessica Garza
Information is Believed To Be Accurate But Not Guaranteed
Copyright 2025 RealTracs Solutions. All rights reserved.


































































