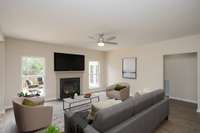$589,900 2012 Hawks Nest Dr - Hermitage, TN 37076
SELLER IS OFFERING BUYER CONCESSIONS with a competitive offer! Get ready to fall in love! This eye catching home has a kitchen that' s been updated for cooking enthusiasts, featuring a brand new gas range, shiny new granite countertops, and stainless steel appliances that gleam in the light from the bay windows nearby. The primary bedroom is roomy enough for a sitting area, and the bathroom en suite has been revamped with a gorgeous garden tub and a tiled shower. Upstairs, you' ll find three more big bedrooms and a large family room, giving you all the space you need. Plus, there' s an unfinished attic that’s just waiting for your ideas—whether it’s extra storage, a new bedroom, office, or media room. The home is perfectly placed on a 1/ 3 acre lot with a private, tree- lined backyard, making it a peaceful retreat. The three car garage is a dream find for any auto enthusiast or outdoor lover. And with a new deck and roof, it' s ready for you to move right in. Don' t let this one slip away - schedule your showing today!
Directions:Follow I-40 W to Old Hickory Blvd. Take exit 221B from I-40 E - Continue on Old Hickory Blvd. - Take Bell Road and John Hagar Road to Hawks Nest Drive
Details
- MLS#: 2756885
- County: Davidson County, TN
- Subd: Bridgewater
- Stories: 2.00
- Full Baths: 2
- Half Baths: 1
- Bedrooms: 4
- Built: 2007 / RENOV
- Lot Size: 0.270 ac
Utilities
- Water: Public
- Sewer: Public Sewer
- Cooling: Central Air, Electric
- Heating: Central, Natural Gas
Public Schools
- Elementary: Ruby Major Elementary
- Middle/Junior: Donelson Middle
- High: McGavock Comp High School
Property Information
- Constr: Brick, Vinyl Siding
- Roof: Shingle
- Floors: Carpet, Laminate
- Garage: 3 spaces / attached
- Parking Total: 3
- Basement: Crawl Space
- Waterfront: No
- Living: 11x12 / Formal
- Dining: 12x13 / Formal
- Kitchen: 12x25 / Eat- in Kitchen
- Bed 1: 20x18
- Bed 2: 12x14 / Walk- In Closet( s)
- Bed 3: 12x16 / Walk- In Closet( s)
- Bed 4: 12x12 / Walk- In Closet( s)
- Bonus: 17x18 / Second Floor
- Patio: Deck, Porch
- Taxes: $2,869
- Amenities: Pool
- Features: Garage Door Opener
Appliances/Misc.
- Fireplaces: No
- Drapes: Remain
Features
- Dishwasher
- Microwave
- Ceiling Fan(s)
- Extra Closets
- High Speed Internet
- Smoke Detector(s)
Listing Agency
- Office: Berkshire Hathaway HomeServices Woodmont Realty
- Agent: Autumn Faughn
Information is Believed To Be Accurate But Not Guaranteed
Copyright 2025 RealTracs Solutions. All rights reserved.



























