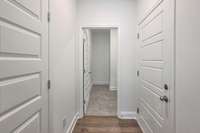$506,235 3608 Elene Way - Murfreesboro, TN 37129
Ask about out 4. 99% FHA/ VA FIXED Interest Rate! This Sutherland home features 3 bedrooms with the Owner' s suite on the first level, 2. 5 baths, open concept kitchen, dining, great room, first floor flex- room and spacious loft! This home has been beautifully appointed by our Goodall design team and includes a light and bright kitchen with gray kitchen cabinets, quartz countertops, & tile backsplash, upgraded interior door & trim package. Upgraded hardwood flooring included throughout common spaces on 1st floor & much more. $ 6, 500 towards closing cost when working with our preferred Lender & title company. Smith Farms is a beautiful community convenient to Nashville and only minutes from much of Murfreesboro’s convenient shopping, dining, & recreation. Come visit us today to learn more about Smith Farms!
Directions:From I-24 East, take exit 76 (Medical Center Parkway) and turn right off of the ramp. At the next light, turn right onto Manson. Travel two miles to the four way stop and turn right onto Blackman. Smith Farms will be approximately a mile on your right
Details
- MLS#: 2757024
- County: Rutherford County, TN
- Subd: Smith Farms
- Stories: 2.00
- Full Baths: 2
- Half Baths: 1
- Bedrooms: 3
- Built: 2024 / NEW
Utilities
- Water: Public
- Sewer: STEP System
- Cooling: Central Air
- Heating: Central
Public Schools
- Elementary: Brown' s Chapel Elementary School
- Middle/Junior: Blackman Middle School
- High: Blackman High School
Property Information
- Constr: Brick, Vinyl Siding
- Floors: Carpet, Finished Wood, Vinyl
- Garage: 2 spaces / attached
- Parking Total: 2
- Basement: Slab
- Waterfront: No
- Living: 15x17 / Great Room
- Dining: 12x11 / Combination
- Kitchen: 10x15 / Pantry
- Bed 1: 17x13
- Bed 2: 11x13 / Walk- In Closet( s)
- Bed 3: 10x14 / Walk- In Closet( s)
- Bonus: 10x14 / Second Floor
- Patio: Patio
- Taxes: $2,000
- Amenities: Underground Utilities, Trail(s)
- Features: Garage Door Opener
Appliances/Misc.
- Fireplaces: No
- Drapes: Remain
Features
- Dishwasher
- Disposal
- Microwave
- Primary Bedroom Main Floor
- Smoke Detector(s)
Listing Agency
- Office: The New Home Group, LLC
- Agent: Noble Cummings
Information is Believed To Be Accurate But Not Guaranteed
Copyright 2024 RealTracs Solutions. All rights reserved.












































