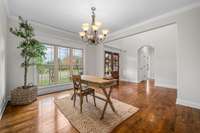$650,000 2728 Presley Dr - Murfreesboro, TN 37128
Welcome to this beautiful all- brick home, nestled in a well- established neighborhood! A rare find as this home offers 2 bedrooms downstairs, 2 up, and 4 full baths. The open- concept floor plan with the large living, eating, and kitchen space make cooking and entertaining a delight. The living space is complete with a cozy fireplace and vaulted ceilings. Discover a bright interior with fresh paint and hardwood flooring throughout. The primary bedroom offers a beautiful en- suite bathroom boasting a dual vanity, walk- in shower, soaking tub and large walk- in closet. Upstairs you' ll find a bonus room that could also be used as a 5th bedroom w/ a closet. Relax on the covered back porch while you enjoy grilling on the patio and a spacious yard for play or walk across the street for a swim in the community pool!
Directions:From I24E take Exit 80 for New Salem Highway, keeping right at the fork. From New Salem, turn left onto Salem Creek Drive. At the traffic circle, take 2nd exit onto Presley Drive. Home is on the right at the corner of Presley Dr and Trevor Trail.
Details
- MLS#: 2757294
- County: Rutherford County, TN
- Subd: Salem Creek Sec 1 Phs 1
- Stories: 2.00
- Full Baths: 4
- Bedrooms: 4
- Built: 2015 / EXIST
- Lot Size: 0.350 ac
Utilities
- Water: Public
- Sewer: Public Sewer
- Cooling: Central Air
- Heating: Central
Public Schools
- Elementary: Salem Elementary School
- Middle/Junior: Rockvale Middle School
- High: Rockvale High School
Property Information
- Constr: Brick
- Roof: Shingle
- Floors: Carpet, Finished Wood, Tile
- Garage: 2 spaces / detached
- Parking Total: 2
- Basement: Crawl Space
- Waterfront: No
- Living: 19x16 / Combination
- Dining: 12x10 / Formal
- Kitchen: 19x13 / Pantry
- Bed 1: 17x14 / Suite
- Bed 2: 12x12 / Walk- In Closet( s)
- Bed 3: 14x12 / Walk- In Closet( s)
- Bed 4: 13x12 / Bath
- Bonus: 18x14 / Over Garage
- Patio: Covered Porch, Patio
- Taxes: $3,681
- Amenities: Pool
Appliances/Misc.
- Fireplaces: 1
- Drapes: Remain
Features
- Dishwasher
- Disposal
- Microwave
- Refrigerator
- Ceiling Fan(s)
- Entry Foyer
- Extra Closets
- Tankless Water Heater
- Security System
- Smoke Detector(s)
Listing Agency
- Office: Parks Compass
- Agent: Hayley Bishop
Information is Believed To Be Accurate But Not Guaranteed
Copyright 2024 RealTracs Solutions. All rights reserved.





























































