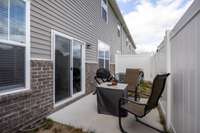$314,500 717 Mickelson Way - Lebanon, TN 37087
PRIME LOCATION! ** * ASK ABOUT RATE BUYDOWN or PD HOA Dues & FREE APPRAISAL** * Primary on Main. Boasting a practical layout that accommodates gatherings, the open- concept living area flows seamlessly into a stylish kitchen, making entertaining a breeze. For those seeking ease and accessibility, the primary suite is conveniently located on the first floor. Enjoy the benefits of maintenance- free living, allowing you to savor your leisure time without the burden of upkeep. Step outside to discover the outdoor oasis featuring a pool, clubhouse, and playground, perfect for hosting weekend barbecues with friends and family! Take advantage of the scenic trails nearby while exploring the vibrant community that surrounds you. With charming boutiques, restaurants, and close proximity to downtown, you’ll find that everything you need is just right around the corner. This exceptional property truly embodies the perfect blend of modern luxury and practical living—your dream home awaits!
Directions:From Nashville, take I-40 E to exit 236 (S Hartmann Dr). Turn right at Hunters Point Pike. Lennar sign and flags on right hand side of 231. Townhome model is on the left side.
Details
- MLS#: 2759720
- County: Wilson County, TN
- Subd: Vineyard Grove Townhomes
- Stories: 2.00
- Full Baths: 2
- Half Baths: 1
- Bedrooms: 3
- Built: 2022 / EXIST
Utilities
- Water: Public
- Sewer: Public Sewer
- Cooling: Central Air, Electric
- Heating: Central, Electric
Public Schools
- Elementary: Jones Brummett Elementary School
- Middle/Junior: Walter J. Baird Middle School
- High: Lebanon High School
Property Information
- Constr: Brick, Vinyl Siding
- Floors: Carpet, Vinyl
- Garage: 1 space / attached
- Parking Total: 1
- Basement: Slab
- Waterfront: No
- Living: 13x22
- Kitchen: 8x13 / Pantry
- Bed 1: 11x12 / Full Bath
- Bed 2: 13x14 / Walk- In Closet( s)
- Bed 3: 11x14 / Walk- In Closet( s)
- Bonus: 11x15 / Second Floor
- Patio: Patio
- Taxes: $1,573
- Amenities: Playground, Pool, Underground Utilities
- Features: Garage Door Opener, Smart Camera(s)/Recording, Smart Lock(s), Irrigation System
Appliances/Misc.
- Fireplaces: No
- Drapes: Remain
Features
- Dishwasher
- Disposal
- Freezer
- Ice Maker
- Microwave
- Refrigerator
- Smart Thermostat
- Storage
- Walk-In Closet(s)
- Primary Bedroom Main Floor
- High Speed Internet
- Low Flow Plumbing Fixtures
- Low VOC Paints
- Thermostat
- Security System
- Smoke Detector(s)
Listing Agency
- Office: Stormberg Real Estate Group
- Agent: Amber Stormberg
Information is Believed To Be Accurate But Not Guaranteed
Copyright 2025 RealTracs Solutions. All rights reserved.




























