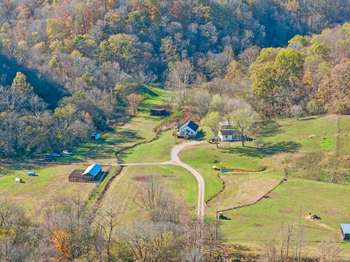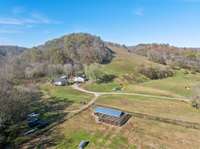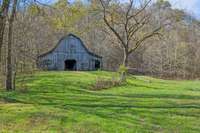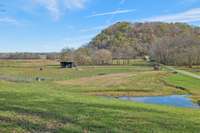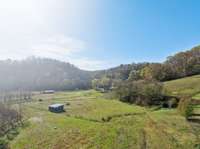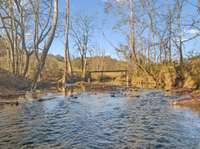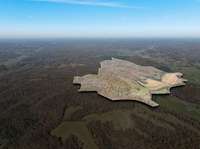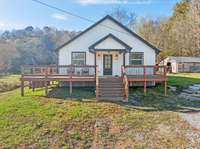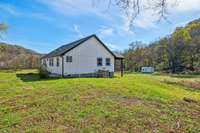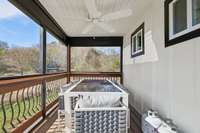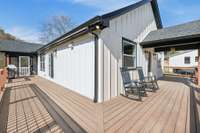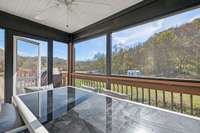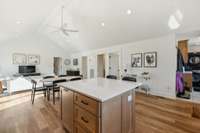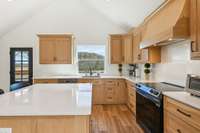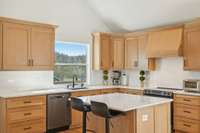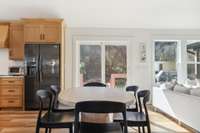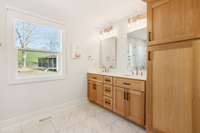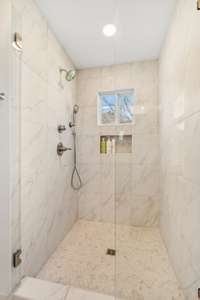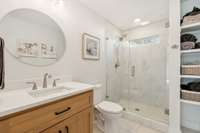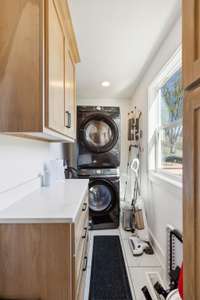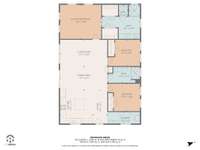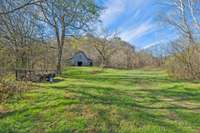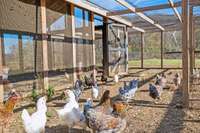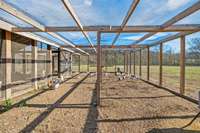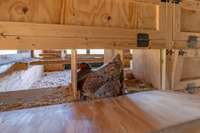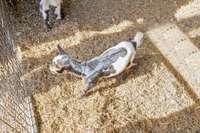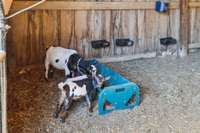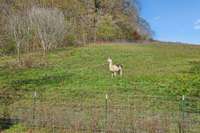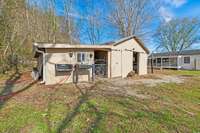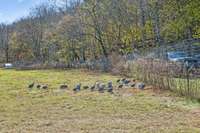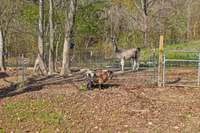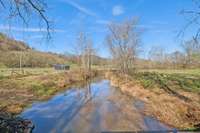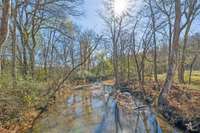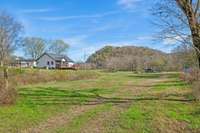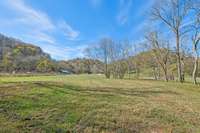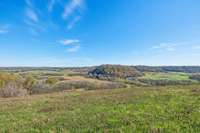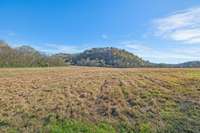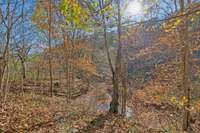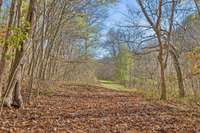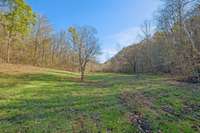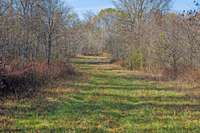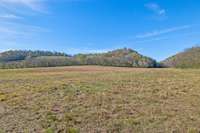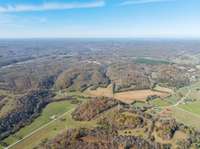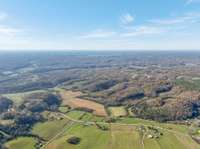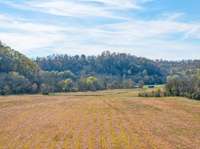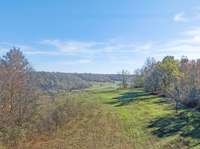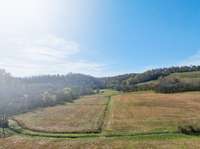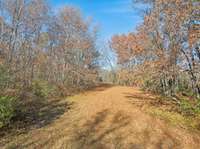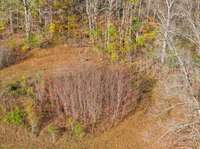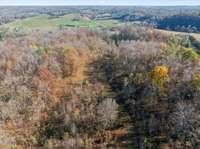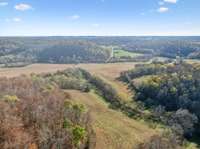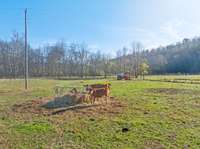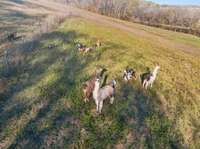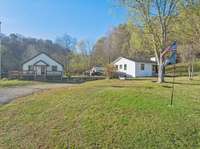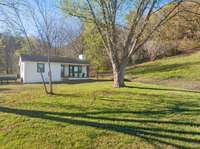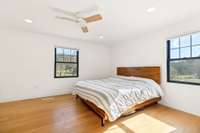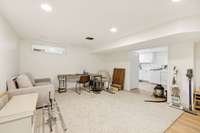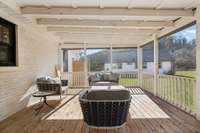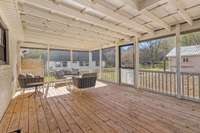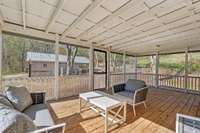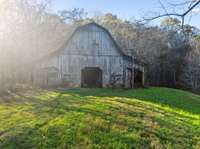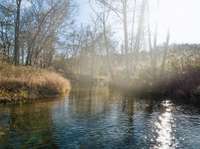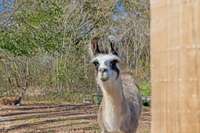$3,850,000 1277 Campbellsville Pike - Lynnville, TN 38472
Experience the unmatched natural beauty and versatility of this 338- acre Tennessee farm, ideally located just 20 miles south of Columbia and a scenic 1. 5- hour drive to Nashville. This property is a haven for agricultural, recreational, and equestrian pursuits, with a perfect balance of wooded acreage, open pasture, and spring- fed creeks, including the picturesque Yokley Creek that meanders through the land. Its features are tailor- made for those envisioning a working cattle ranch or equestrian center. A large hay barn, state- of- the- art chicken coop, and fertile land make it ready for livestock or agricultural operations. The property’s extensive trails provide ample space for horseback riding, hiking, and ATV adventures, while its border with Mell’s Foxhound Hunt Club enhances its appeal for hunting and outdoor enthusiasts. This property hosts, a newly built modern 1, 400- square- foot home, boasts three bedrooms and two bathrooms, providing a cozy yet stylish retreat. A fully renovated 1, 600- square- foot farm manager’s home adds flexibility, offering two bedrooms and two bathrooms—perfect for additional family members, staff, or guests. Located off Campbellsville Pike and a mere 8 miles from the charming town of Lynnville, this property offers the best of rural living with easy access to urban amenities. Whether you’re looking to establish a thriving cattle ranch, launch an equestrian center, or simply enjoy the tranquil beauty of Tennessee’s rolling hills and forests, this unique farm is equipped to fulfill your dreams. Don’t miss this rare opportunity to own a slice of Tennessee’s finest countryside, where nature, comfort, and limitless potential come together.
Directions:From Columbia TN take Campbellsville Pike / Hwy 245 south to 1277 Campbellsville Pike on the Right.
Details
- MLS#: 2759896
- County: Giles County, TN
- Style: Cottage
- Stories: 1.00
- Full Baths: 2
- Bedrooms: 3
- Built: 2024 / EXIST
- Lot Size: 337.720 ac
Utilities
- Water: Spring
- Sewer: Septic Tank
- Cooling: Central Air
- Heating: Central
Public Schools
- Elementary: Richland Elementary
- Middle/Junior: Richland School
- High: Giles Co High School
Property Information
- Constr: Hardboard Siding
- Floors: Vinyl
- Garage: No
- Basement: Crawl Space
- Waterfront: No
- View: Valley
- Living: 10x18
- Dining: 9x18 / Combination
- Kitchen: 12x13
- Bed 1: 13x15 / Full Bath
- Bed 2: 10x12
- Bed 3: 10x12
- Patio: Deck, Screened
- Taxes: $1,972
- Features: Barn(s), Carriage/Guest House
Appliances/Misc.
- Fireplaces: No
- Drapes: Remain
Features
- Dishwasher
- Refrigerator
- Ceiling Fan(s)
- High Ceilings
- Open Floorplan
- Kitchen Island
Listing Agency
- Office: United Country Real Estate Leipers Fork
- Agent: Timothy ( Tim) Lavon Weathers
- CoListing Office: United Country Real Estate Leipers Fork
- CoListing Agent: Greg Musgrave
Information is Believed To Be Accurate But Not Guaranteed
Copyright 2024 RealTracs Solutions. All rights reserved.
