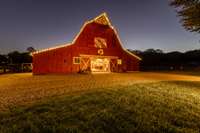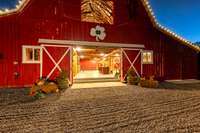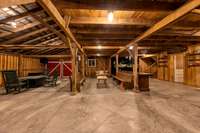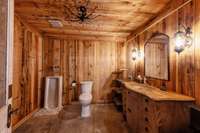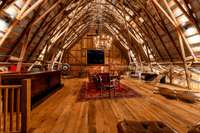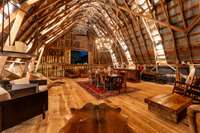$10,999,999 1702 Old Hillsboro Rd - Franklin, TN 37069
1702 Old Hillsboro Road | Discover a place that transcends the ordinary | Nestled in the rolling Tennessee countryside, this exceptional property is more than a home - it’s a sanctuary of stillness and harmony, thoughtfully designed for those seeking a retreat from the crowded norm. Here, life slows, the senses awaken and unparalleled peace awaits. Perfectly positioned in the heart of the community, this rare offering captures the essence of Franklin living at its finest. A private gated entrance perfectly positioned along coveted Old Hillsboro Road boasts 934 feet of road frontage. Upon entering the estate a gentle 1, 500 foot aggregate drive unveils the thirty acre estates full grandeur: A traditionally designed Tennessee countryside estate, Circa 1999 | Renovated secondary farm house residence | 1930s renovated horse stable speakeasy barn | Tobacco equipment storage pole barn | Equestrian Paddocks | Tennessee limestone wood burning fire pit. Lastly, but surely not least, a rarity highly sought, but only few acquire: a commanding three acre spring fed stocked lake enclosed in Tennessee Limestone rock. Having coffee as the morning fog lifts from the blades of grass to the night canopy of stars cascading across the sky… this estate is meant to be experienced and lived in sheer splendor. Conveniently located to Leipers Fork, Franklin and Green Hills this estate offers discerning buyers accessibility to all luxuries desired. From our hearts to yours, thanks for considering this estate as a next chapter of your life to come.
Directions:I-65 S to Exit 68B WEST Cool Springs Blvd for 2.0 mi. Right onto Mack Hatcher Memorial Pkwy for 4.8 mi. Right onto Hwy 96 W for 2.5 mi. Right onto Old Hillsboro Rd for 1.1 mi. (Look for decorative farm truck in field) Private gated entrance on left.
Details
- MLS#: 2759756
- County: Williamson County, TN
- Subd: Old Hillsboro
- Style: Traditional
- Stories: 2.00
- Full Baths: 4
- Half Baths: 2
- Bedrooms: 4
- Built: 1999 / EXIST
- Lot Size: 30.270 ac
Utilities
- Water: Public
- Sewer: Septic Tank
- Cooling: Ceiling Fan( s), Central Air, Electric
- Heating: Central, Propane
Public Schools
- Elementary: Walnut Grove Elementary
- Middle/Junior: Grassland Middle School
- High: Franklin High School
Property Information
- Constr: Brick, Wood Siding
- Roof: Shingle
- Floors: Carpet, Finished Wood, Tile
- Garage: 3 spaces / attached
- Parking Total: 3
- Basement: Finished
- Fence: Full
- Waterfront: Yes
- View: Lake, Water
- Living: 20x32 / Formal
- Dining: 12x8 / Combination
- Kitchen: 31x22 / Eat- in Kitchen
- Bed 1: 15x16 / Suite
- Bed 2: 14x17 / Bath
- Bed 3: 13x17 / Bath
- Bed 4: 13x19 / Bath
- Bonus: 9x32 / Over Garage
- Patio: Covered Deck, Covered Patio, Deck, Patio
- Taxes: $5,414
- Features: Dock, Barn(s), Carriage/Guest House, Irrigation System, Stable, Tennis Court(s)
Appliances/Misc.
- Fireplaces: 2
- Drapes: Remain
Features
- Trash Compactor
- Dishwasher
- Disposal
- Microwave
- Refrigerator
- Stainless Steel Appliance(s)
- Air Filter
- Bookcases
- Built-in Features
- Ceiling Fan(s)
- Hot Tub
- In-Law Floorplan
- Open Floorplan
- Walk-In Closet(s)
- Water Filter
- Primary Bedroom Main Floor
- High Speed Internet
- Windows
- Thermostat
- Spray Foam Insulation
- Tankless Water Heater
- Fire Alarm
- Security Gate
- Security System
Listing Agency
- Office: Zeitlin Sothebys International Realty
- Agent: Jacob Priestley, Realtor®
Information is Believed To Be Accurate But Not Guaranteed
Copyright 2024 RealTracs Solutions. All rights reserved.






























































