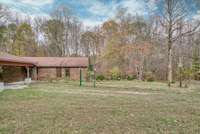$395,000 3847 Post Oak Cir - Cookeville, TN 38506
Discover your dream home with this all- brick gem on 2. 6 serene acres, conveniently located just minutes to downtown Cookeville and easy access to Hwy 111. Enjoy 3 spacious bedrooms and 3 bathrooms, a cozy fireplace, and elegant hardwood floors. Entertain in the large dining area and cook in the spacious kitchen with a customized walk- in pantry, SS appliances, and pull out shelves in cabinets. The primary suite offers a walk in shower and it' s own deck. Additional features include a large tiled laundry room, crown molding, a whole house fan, double hung windows a new water heater and a 2- year- old HVAC. A heated basement offers the 2 car garage and opportunity for approx 1, 174 sq ft of potential living space, 3rd bath and extra laundry hookup, ideal for an apartment or other needs. Outside is a circle driveway, attached carport, a large yard for your gardening needs and a deck tucked in the woods for entertaining. Call to make this your home sweet home! * buyer to verify*
Directions:From PCCH. N. on Washington, R. on Post Oak, L. on Post Oak Circle, Stay right, home on R.
Details
- MLS#: 2760252
- County: Putnam County, TN
- Subd: Post Oak Estates
- Style: Traditional
- Stories: 1.00
- Full Baths: 3
- Bedrooms: 3
- Built: 1981 / EXIST
- Lot Size: 2.620 ac
Utilities
- Water: Private
- Sewer: Septic Tank
- Cooling: Central Air
- Heating: Central
Public Schools
- Elementary: Northeast Elementary
- Middle/Junior: Algood Middle School
- High: Cookeville High School
Property Information
- Constr: Brick
- Roof: Shingle
- Floors: Finished Wood, Tile
- Garage: 2 spaces / attached
- Parking Total: 4
- Basement: Unfinished
- Waterfront: No
- Patio: Deck
- Taxes: $1,726
Appliances/Misc.
- Fireplaces: No
- Drapes: Remain
Features
- Dishwasher
- Microwave
- Refrigerator
Listing Agency
- Office: HIGHLANDS ELITE REAL ESTATE
- Agent: Heather Cowart
Information is Believed To Be Accurate But Not Guaranteed
Copyright 2024 RealTracs Solutions. All rights reserved.








































