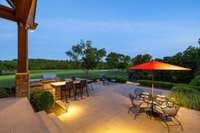$3,000,000 6017 Native Pony Trl - College Grove, TN 37046
AMAZING VIEWS! Welcome to 6017 Native Pony Trail, in the resort style, gated community of The Grove! This retreat offers breathtaking views of horse pastures in the front and the serene lake and the rolling Tennessee hills behind, creating an unparalleled, picturesque and tranquil setting. The open- concept living area, filled with natural light, seamlessly transitions to the outdoors, where an outdoor fireplace and expansive grilling kitchen await, perfect for entertaining or enjoying peaceful evenings under the stars. Inside, you' ll find a gourmet kitchen that will delight any chef, featuring a six- burner gas stove and a spacious walk- in pantry. This home boasts a sprawling owner' s suite, with 3- 4 additional bedrooms, including a charming bunk room. The two large offices provide the perfect setup for remote work or creative endeavors, ensuring every household member has their own space. Don' t miss your opportunity to tour the unparalleled luxury and natural beauty of this property! Seller willing to pay $ 50, 000 toward sports membership along with $ 100, 000 credit toward paint and replacing asphalt shingle roof at buyers color choice.
Directions:I 65 South to I840 east towards Murfreesboro, take second exit (exit 37) Arno Rd. Turn right & The Grove will be on your left. Take round about to second gate & continue on Wildings Blvd to Native Pony Trail. Only 15 minutes from Franklin & Cool Springs
Details
- MLS#: 2772259
- County: Williamson County, TN
- Subd: The Grove Sec 4
- Stories: 2.00
- Full Baths: 3
- Half Baths: 1
- Bedrooms: 4
- Built: 2014 / EXIST
- Lot Size: 0.400 ac
Utilities
- Water: Private
- Sewer: STEP System
- Cooling: Central Air, Electric
- Heating: Central, Natural Gas
Public Schools
- Elementary: College Grove Elementary
- Middle/Junior: Fred J Page Middle School
- High: Fred J Page High School
Property Information
- Constr: Brick, Other
- Floors: Finished Wood, Tile
- Garage: 3 spaces / detached
- Parking Total: 3
- Basement: Crawl Space
- Waterfront: No
- Living: 21x19 / Great Room
- Dining: 14x12
- Kitchen: 17x16
- Bed 1: 17x16 / Suite
- Bed 2: 16x12
- Bed 3: 15x15
- Bed 4: 19x13
- Den: 19x14
- Patio: Covered Patio, Covered Porch
- Taxes: $6,494
- Amenities: Clubhouse, Fitness Center, Gated, Golf Course, Playground, Pool, Tennis Court(s), Underground Utilities
Appliances/Misc.
- Fireplaces: 2
- Drapes: Remain
Features
- Ice Maker
Listing Agency
- Office: Keller Williams Realty Nashville/ Franklin
- Agent: LeAnn Wood
Information is Believed To Be Accurate But Not Guaranteed
Copyright 2025 RealTracs Solutions. All rights reserved.







































































