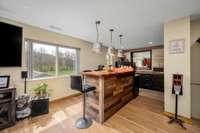$575,000 860 Old Woodbury Pike - Readyville, TN 37149
Nestled on over an acre lot, this custom- built 30x50 barndominium offers a blend of comfort & luxury. It features beautiful pine doors and trim throughout, lending warmth & character to every room. Gather around the cozy gas fireplace or cook up a feast in the kitchen, offering elegant granite countertops & two pantries for ample storage. The soundproof primary BR ensures a peaceful night' s sleep. Entertain guests in the bonus room with a wet bar, perfect for any occasion. Office could be used as non- conforming BR. Step outside to enjoy the 10x10 pavilion & 16x30 stamped concrete patio, complete with a concrete & cedar fence for added privacy. Unwind by the horseshoe pit or firepit for ultimate relaxation. The prop. also incl. Bluetooth smoke detectors for added safety, an insulated 24x30 garage with a safe room roughed in for a ½ bath! This barndominium offers a taste of country life all while being a mere 15 min. from Murfreesboro with a plethora of dining & shopping options!
Directions:From Murfreesboro take SE Broad St. to L onto Dr Martin Luther King Jr Blvd, continue over S Rutherford to Hwy 70/John Bragg/Woodbury Hwy. Travel about 8.6 miles to L onto Old Woodbury Pike about 1 mile to property on the right.
Details
- MLS#: 2761083
- County: Rutherford County, TN
- Stories: 2.00
- Full Baths: 2
- Bedrooms: 2
- Built: 2015 / EXIST
- Lot Size: 1.130 ac
Utilities
- Water: Private
- Sewer: Septic Tank
- Cooling: Central Air, Electric
- Heating: Central, Electric
Public Schools
- Elementary: Kittrell Elementary
- Middle/Junior: Whitworth- Buchanan Middle School
- High: Oakland High School
Property Information
- Constr: Other
- Roof: Metal
- Floors: Carpet, Laminate, Tile
- Garage: 2 spaces / attached
- Parking Total: 2
- Basement: Slab
- Waterfront: No
- Living: 13x9
- Kitchen: 20x10 / Eat- in Kitchen
- Bed 1: 13x11 / Walk- In Closet( s)
- Bed 2: 11x9
- Bonus: 21x20 / Second Floor
- Patio: Patio
- Taxes: $1,800
- Features: Garage Door Opener, Storage
Appliances/Misc.
- Fireplaces: No
- Drapes: Remain
Features
- Dishwasher
- Microwave
- Refrigerator
- Ceiling Fan(s)
- Entry Foyer
- Walk-In Closet(s)
- Wet Bar
- Primary Bedroom Main Floor
- High Speed Internet
Listing Agency
- Office: Ann Hoke & Associates Keller Williams
- Agent: Ann Hoke
- CoListing Office: Ann Hoke & Associates Keller Williams
- CoListing Agent: Michelle Lasley
Information is Believed To Be Accurate But Not Guaranteed
Copyright 2024 RealTracs Solutions. All rights reserved.









































