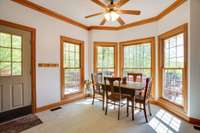$850,000 735 Keytown Rd - Portland, TN 37148
1% lender credit with use of preferred lender and acceptable offer. Welcome to 735 Keytown Rd in Portland! Explore this magnificent custom- built home showcasing distinctive architecture, high ceilings, and stylish brick arc accents. Relax by the dual- sided fireplace or indulge in culinary creations in the modern kitchen boasting quartz countertops, dbl oven with airfryer & SS appliances. The finished basement adds flexibility to be a bonus room, and complete in- law suite with its own kitchen and entrance offers practicality. Set amidst 5 scenic acres w/ a pond, this property provides peace and convenience, just a short distance from Gallatin, Hendersonville, & < 40mi to downtown Nashville. Embrace opulent living in this tranquil oasis!
Directions:109 N toward Portland, turn right on S Tunnel Rd, straight onto Old Gallatin Rd, right on Keytown Rd, home is on the right. No sign in the yard.
Details
- MLS#: 2760346
- County: Sumner County, TN
- Subd: Anderson Hale & Stou
- Stories: 3.00
- Full Baths: 4
- Bedrooms: 4
- Built: 2000 / EXIST
- Lot Size: 5.010 ac
Utilities
- Water: Public
- Sewer: Septic Tank
- Cooling: Central Air, Electric
- Heating: Central, Propane
Public Schools
- Elementary: Clyde Riggs Elementary
- Middle/Junior: Portland East Middle School
- High: Portland High School
Property Information
- Constr: Brick, Vinyl Siding
- Floors: Carpet, Finished Wood, Tile
- Garage: 2 spaces / detached
- Parking Total: 2
- Basement: Apartment
- Waterfront: No
- Living: 22x15
- Dining: 13x11 / Formal
- Kitchen: 15x27
- Bed 1: 19x16
- Bed 2: 20x12 / Extra Large Closet
- Bed 3: 13x12 / Extra Large Closet
- Bed 4: 12x11 / Bath
- Bonus: 21x17 / Over Garage
- Patio: Covered Porch, Deck, Patio
- Taxes: $2,103
- Features: Dock, Garage Door Opener
Appliances/Misc.
- Fireplaces: 1
- Drapes: Remain
Features
- Air Filter
- Ceiling Fan(s)
- Entry Foyer
- Extra Closets
- In-Law Floorplan
- Storage
- Primary Bedroom Main Floor
- Smoke Detector(s)
Listing Agency
- Office: Bernie Gallerani Real Estate
- Agent: Bernie Gallerani
Information is Believed To Be Accurate But Not Guaranteed
Copyright 2025 RealTracs Solutions. All rights reserved.










































































