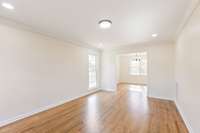$1,349,900 9205 Concord Rd - Brentwood, TN 37027
Welcome to 9205 Concord Rd, a stunning property nestled in the highly sought- after city of Brentwood, TN. This exceptional home offers a perfect blend of luxury, comfort, and convenience, making it an ideal choice for those seeking a peaceful retreat with easy access to all the amenities that Brentwood TN has to offer. The 2, 477 sq. ft. 4 bedroom, 3 bathroom sitting on 2 park like acres, offers so much value as its located just minutes from top- rated Williamson County schools, bustling retail district, trendy eateries, shopping, lots of public parks and the I- 65 corridor. 9205 Concord Rd offers a tranquil suburban setting with all the conveniences of city living with NO HOA. Whether you' re hosting family gatherings, working from home, or enjoying outdoor adventures, this home is an ideal place to call your own with many upgrades including new finished hardwood floors & tile, new kitchen with custom cabinets, quartz counters, new appliances & fixtures, new carpet installed on second floor & main level bedroom, updated bathrooms, fresh paint inside/ out with new roof, windows & so much more. If your looking for more space, you have plenty of space to add on or demo the house, bring your builder & build your dream home on one the biggest lots in Brentwood with all public utilities available on site with no HOA. Don' t miss out on this value buy.
Directions:From l-65 take Concord Road east for 1.7 miles, property is on the right.
Details
- MLS#: 2760462
- County: Williamson County, TN
- Subd: Indian Point Sec 1
- Style: Colonial
- Stories: 2.00
- Full Baths: 3
- Bedrooms: 4
- Built: 1978 / EXIST
- Lot Size: 2.030 ac
Utilities
- Water: Public
- Sewer: Public Sewer
- Cooling: Central Air
- Heating: Central
Public Schools
- Elementary: Crockett Elementary
- Middle/Junior: Woodland Middle School
- High: Ravenwood High School
Property Information
- Constr: Fiber Cement, Brick
- Roof: Asphalt
- Floors: Carpet, Finished Wood, Tile
- Garage: 2 spaces / attached
- Parking Total: 11
- Basement: Crawl Space
- Waterfront: No
- Living: 17x12 / Formal
- Dining: 12x11 / Formal
- Kitchen: 21x11 / Eat- in Kitchen
- Bed 1: 20x12 / Suite
- Bed 2: 14x14 / Bath
- Bed 3: 12x12
- Bed 4: 12x12
- Den: 19x14
- Patio: Covered Porch, Porch
- Taxes: $2,496
Appliances/Misc.
- Fireplaces: 1
- Drapes: Remain
Features
- Dishwasher
- Disposal
- Microwave
- Refrigerator
- Entry Foyer
- In-Law Floorplan
- Pantry
- Smoke Detector(s)
Listing Agency
- Office: Tyler York Real Estate Brokers, LLC
- Agent: Zindan Berwary
Information is Believed To Be Accurate But Not Guaranteed
Copyright 2024 RealTracs Solutions. All rights reserved.






















































