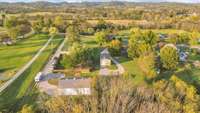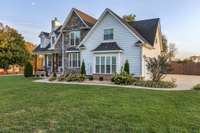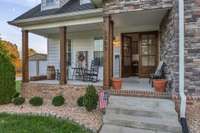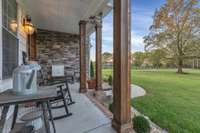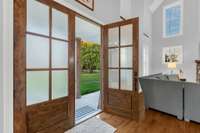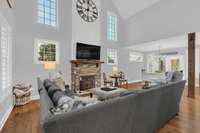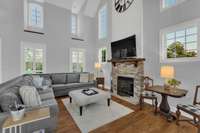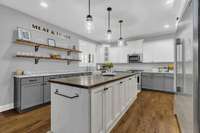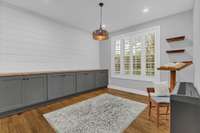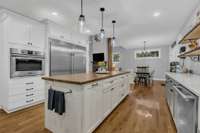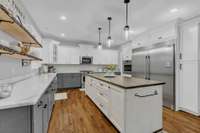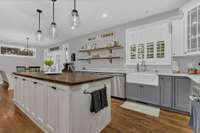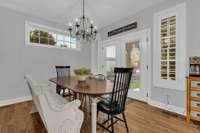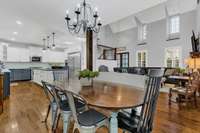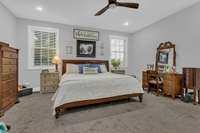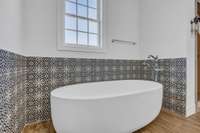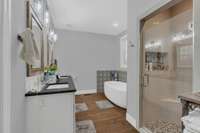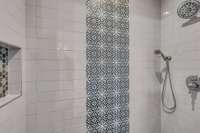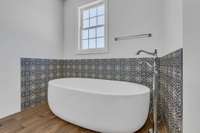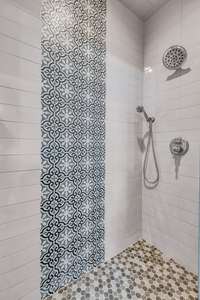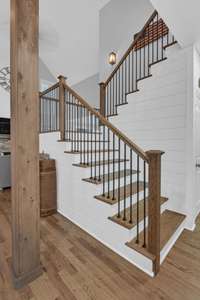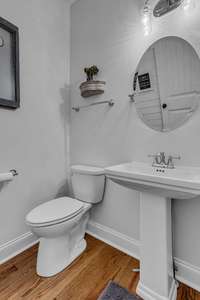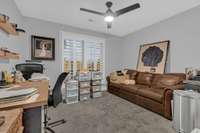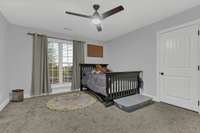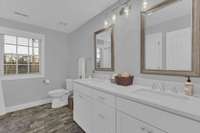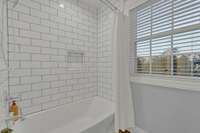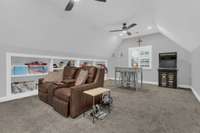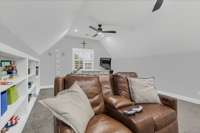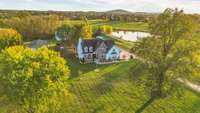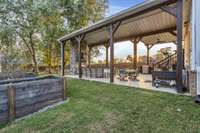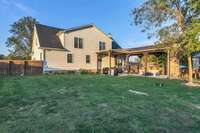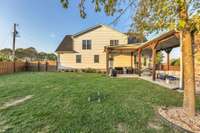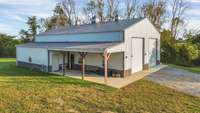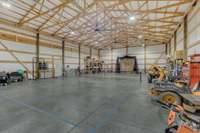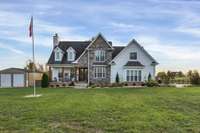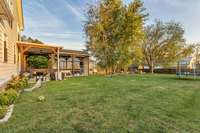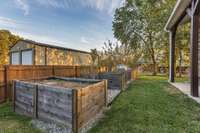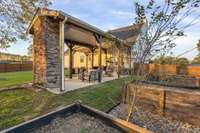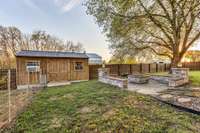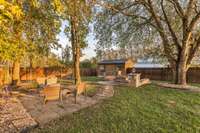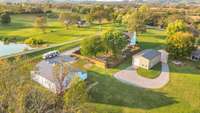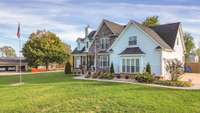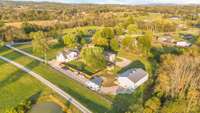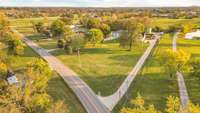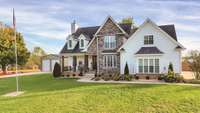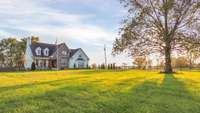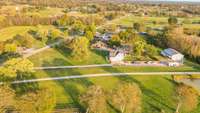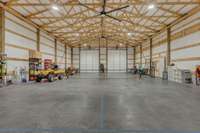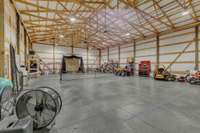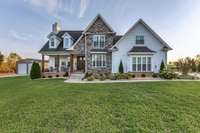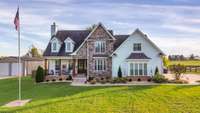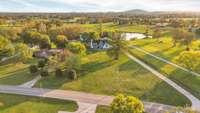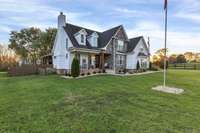$1,399,000 1753 Highway 25 - Gallatin, TN 37066
Nestled on a sprawling 6. 34 acre lot, this meticulously maintained 3, 023 sq. ft. home offers a perfect blend of luxury, privacy and functionality. With 4 spacious bedrooms, 2. 5 baths, and numerous high- end features throughout, this property is ideal for those who appreciate both comfort and style. The home also boasts impressive outdoor spaces and a wealth of unique amenities, making it an entertainer' s dream and a perfect retreat for hobbyists and nature lovers alike. Hardwood flooring in main living spaces, carpet in bedrooms and bonus room. Gas fireplace in great room. High- end industrial refrigerator & freezer, gas stove and ample cabinetry for all your cooking needs. Covered patio with automatic screens, gas fireplace. Tinted windows in great room to prohibit sun damage to floors. Plantation shutters throughout home for a classic, elegant touch. Bonus room ideal for home theatre, office or gym. 2- car garage with ample storage space. Tyent Water Alkalizer & Filter system ensuring pure, clean water for the whole family. 40x60 building with 14' garage doors. Lean to portion of the building is ready to build out an apartment. Building also has a pickle ball court and batting cage ( batting cage negotiable to new buyer) . RV Hookup with 50 amp electrical connection. 10x20 heated/ aired building with dog ramp. Chicken coop. Wood burning fit pit w/ stone & brick. 4 raised garden beds, pear and apple trees. All furniture is negotiable to new buyer to move right in and not have to worry about furniture shopping. Easy access to Hwy 109, Interstate 65, nearby amenities but private with just enough seclusion.
Directions:Hwy 109 to Hwy 25
Details
- MLS#: 2761522
- County: Sumner County, TN
- Style: Other
- Stories: 2.00
- Full Baths: 2
- Half Baths: 1
- Bedrooms: 4
- Built: 2017 / EXIST
- Lot Size: 6.340 ac
Utilities
- Water: Public
- Sewer: Septic Tank
- Cooling: Ceiling Fan( s), Central Air, Electric
- Heating: Central
Public Schools
- Elementary: Liberty Creek Elementary
- Middle/Junior: Liberty Creek Middle School
- High: Liberty Creek High School
Property Information
- Constr: Other
- Roof: Shingle, Wood
- Floors: Carpet, Finished Wood
- Garage: 2 spaces / detached
- Parking Total: 5
- Basement: Crawl Space
- Waterfront: No
- Living: 21x16 / Great Room
- Dining: 12x14 / Formal
- Kitchen: 17x15 / Eat- in Kitchen
- Bed 1: 15x14 / Full Bath
- Bed 2: 13x14
- Bed 3: 12x13
- Bonus: 14x21 / Second Floor
- Patio: Covered Patio, Covered Porch
- Taxes: $3,367
- Features: Storage
Appliances/Misc.
- Fireplaces: 2
- Drapes: Remain
Features
- Dishwasher
- Disposal
- Freezer
- Microwave
- Refrigerator
- Washer
- Built-in Features
- Ceiling Fan(s)
- High Ceilings
- Pantry
- Storage
- Walk-In Closet(s)
- Water Filter
- Primary Bedroom Main Floor
- High Speed Internet
- Carbon Monoxide Detector(s)
- Fire Alarm
- Security System
Listing Agency
- Office: Reliant Realty ERA Powered
- Agent: Catherine Taylor
- CoListing Office: Reliant Realty ERA Powered
- CoListing Agent: Beverly Jones
Information is Believed To Be Accurate But Not Guaranteed
Copyright 2024 RealTracs Solutions. All rights reserved.

