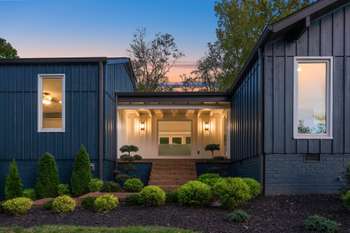$1,099,999 109 Oakmont Dr - Franklin, TN 37069
Nestled on a serene cul- de- sac with sweeping views of Temple Hills, this beautiful home offers both charm and functionality. The spacious interior features open living areas designed to maximize comfort and flow. Natural light floods the home, highlighting the connection between the indoors and outdoors, with multiple patios and porches perfect for relaxing or entertaining. The large, updated kitchen is the heart of the home, offering abundant cabinet space, a generous island for meal prep or casual dining, and modern finishes that make it both stylish and functional. Designed for easy, mostly single- level living, the home has just a few steps leading to the bedrooms and a versatile bonus room, ideal for a home office, playroom, or additional living space. With 3 well- appointed bedrooms and 2. 5 bathrooms, this home is both comfortable and accommodating. The backyard, surrounded by mature trees, creates a peaceful and private retreat, perfect for enjoying nature in the comfort of your own home. Whether you' re relaxing inside or taking advantage of the outdoor spaces, this home offers a blend of warmth, privacy, and practicality in a stunning setting.
Directions:From Nashville: Take I-40 West // Exit 199 LEFT to N-251 S/Old Hickory Blvd. // RIGHT on Hwy 100 // LEFT on Temple Rd. // LEFT on St Andrews Dr. // LEFT on Oakmont Dr. // Home is 109 at the back of the cul de sac.
Details
- MLS#: 2760942
- County: Williamson County, TN
- Subd: Temple Hills Sec 1
- Stories: 2.00
- Full Baths: 2
- Half Baths: 1
- Bedrooms: 3
- Built: 1976 / RENOV
- Lot Size: 0.560 ac
Utilities
- Water: Public
- Sewer: Public Sewer
- Cooling: Central Air
- Heating: Central
Public Schools
- Elementary: Grassland Elementary
- Middle/Junior: Grassland Middle School
- High: Franklin High School
Property Information
- Constr: Hardboard Siding, Brick
- Roof: Shingle
- Floors: Carpet, Finished Wood, Tile
- Garage: 2 spaces / attached
- Parking Total: 2
- Basement: Unfinished
- Waterfront: No
- Living: 26x15 / Combination
- Dining: 20x14 / Formal
- Kitchen: 21x13
- Bed 1: 17x14 / Extra Large Closet
- Bed 2: 13x11
- Bed 3: 11x11
- Bonus: 24x17 / Over Garage
- Patio: Covered Porch, Patio
- Taxes: $2,365
- Features: Smart Lock(s)
Appliances/Misc.
- Fireplaces: 1
- Drapes: Remain
Features
- Dishwasher
- Stainless Steel Appliance(s)
- Open Floorplan
- Walk-In Closet(s)
- Kitchen Island
Listing Agency
- Office: Compass RE
- Agent: Franklin Pargh
- CoListing Office: Compass RE
- CoListing Agent: Jessica Smith
Information is Believed To Be Accurate But Not Guaranteed
Copyright 2025 RealTracs Solutions. All rights reserved.






































