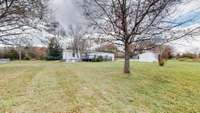$309,000 4452 William Woodard Rd - Springfield, TN 37172
This beautifully updated home offers both comfort and style. Enjoy country living on this serene 1. 4 acre lot within minutes to downtown Springfield and just 30 miles to Nashville. ( Property is showing as eligible on USDA Loan map, confirm eligibility with your lender. ) As you step inside, you' ll be greeted by a spacious formal living area with a fireplace, built- ins, and a charming bay window. The heart of this home is definitely the expansive kitchen which is open to both the enormous family room & dining area and offers modern updates to include new countertops, plenty of counter and storage space, and stainless appliances. The laundry room also serves as a mudroom with access to both a half bath and the backyard complete with barn. Out back you have a sizable covered deck to relax and enjoy the views! As you step back inside you will notice 3 generous bedrooms and 2. 5 beautifully updated bathrooms, there’s plenty of room for everyone. The owner' s suite offers a peaceful retreat, complete with a window seat, walk- in closet, and full bathroom which has also been updated with stylish finishes and thoughtful details. Recent updates include new flooring, new HVAC, fresh paint, and fixtures throughout, giving the home a bright and inviting feel. Virtual tour and aerial video links provided in Media. Schedule your personal tour today!
Directions:From Springfield take Hwy 49 to William Woodard Rd,
Details
- MLS#: 2761801
- County: Robertson County, TN
- Subd: Meadow Ridge Phase I
- Style: Ranch
- Stories: 1.00
- Full Baths: 2
- Half Baths: 1
- Bedrooms: 3
- Built: 1989 / EXIST
- Lot Size: 1.410 ac
Utilities
- Water: Public
- Sewer: Septic Tank
- Cooling: Central Air
- Heating: Central
Public Schools
- Elementary: Westside Elementary
- Middle/Junior: Springfield Middle
- High: Springfield High School
Property Information
- Constr: Vinyl Siding
- Roof: Metal
- Floors: Other, Vinyl
- Garage: No
- Basement: Crawl Space
- Waterfront: No
- Living: 22x13 / Formal
- Dining: 10x12
- Kitchen: Eat- in Kitchen
- Bed 1: 14x12 / Full Bath
- Bed 2: 12x11
- Bed 3: 12x11
- Den: 24x12 / Separate
- Patio: Covered Deck, Deck, Patio
- Taxes: $976
- Features: Barn(s), Storage
Appliances/Misc.
- Fireplaces: 1
- Drapes: Remain
Features
- Dishwasher
- Refrigerator
- Stainless Steel Appliance(s)
- Bookcases
- Built-in Features
- Ceiling Fan(s)
- Entry Foyer
- Extra Closets
- Open Floorplan
- Storage
- Walk-In Closet(s)
- Primary Bedroom Main Floor
Listing Agency
- Office: Benchmark Realty
- Agent: Ashley Oesch
Information is Believed To Be Accurate But Not Guaranteed
Copyright 2024 RealTracs Solutions. All rights reserved.













































