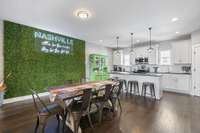$695,000 844 Cherokee Ave - Nashville, TN 37207
Incredible opportunity for a beautiful home and NOOSTR in the middle of East Nashville' s Cleveland Park neighborhood. Just minutes from downtown - this stunning three- bedroom home - has not one, but two large decks to relax on. Each bedroom is generously sized with its own full bathroom. The living, kitchen and dining space is bright and open. The kitchen has tons of counter space and storage, leading into a large dining area with enough space to fit a table for eight. The living area leads out to the upper deck which includes a comfy porch swing - the perfect place to enjoy your morning coffee or take in the sunset. The home has lots of storage space with multiple walk- in closets and a large two- car garage. Sitting on a dead end street, enjoy the peace and quiet of the neighborhood. The refrigerator and washer and dryer remain. This home can be sold fully furnished. Currently an operating NOOSTR - with tons of bed space for a maximum amount of guests. Existing reservations can transfer with the sale. This home is an incredible investment or would make an amazing primary residence. Ask about a 1% discounted loan rate with our preferred lender.
Directions:From I-24 take exit 87 to E Trinity Lane. Turn right onto Jones Avenue. Turn left on Cherokee Avenue. Look for #11.
Details
- MLS#: 2767344
- County: Davidson County, TN
- Subd: Townhomes At 844
- Stories: 3.00
- Full Baths: 3
- Half Baths: 1
- Bedrooms: 3
- Built: 2018 / EXIST
- Lot Size: 0.020 ac
Utilities
- Water: Public
- Sewer: Public Sewer
- Cooling: Central Air
- Heating: Central
Public Schools
- Elementary: Tom Joy Elementary
- Middle/Junior: Jere Baxter Middle
- High: Maplewood Comp High School
Property Information
- Constr: Fiber Cement
- Floors: Finished Wood, Tile
- Garage: 2 spaces / attached
- Parking Total: 2
- Basement: Crawl Space
- Waterfront: No
- Living: 19x15
- Dining: 15x12
- Kitchen: 19x10
- Bed 1: 13x13 / Suite
- Bed 2: 12x9 / Extra Large Closet
- Bed 3: 11x14 / Walk- In Closet( s)
- Patio: Covered Porch, Deck, Porch
- Taxes: $4,932
- Features: Balcony
Appliances/Misc.
- Fireplaces: No
- Drapes: Remain
Features
- Dishwasher
- Disposal
- Dryer
- Microwave
- Refrigerator
- Washer
- Built-in Features
- Ceiling Fan(s)
- Entry Foyer
- Extra Closets
- Open Floorplan
- Pantry
- Storage
- Walk-In Closet(s)
Listing Agency
- Office: Onward Real Estate
- Agent: Brittany Weiner
Information is Believed To Be Accurate But Not Guaranteed
Copyright 2025 RealTracs Solutions. All rights reserved.































