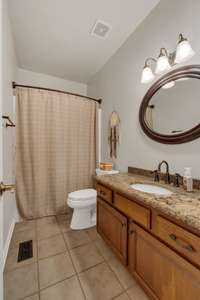$564,900 2929 Madison Ave - Murfreesboro, TN 37130
Absolutely STUNNING 4 bedroom, 3 bathroom brick home that will take your breath away the moment you walk in! The kitchen has granite countertops, tile floors, and stainless steel appliances. The natural lighting throughout the home is just wonderful. The beautiful hardwood floors and natural wood cabinets in the kitchen and the primary bathroom are gorgeous. The primary suite is a HUGE 17x13 space and the ensuite 5- point bathroom has double sinks, a jetted bathtub, and a beautiful tile walk- in shower. The living room has a wonderful vaulted ceiling with a ceiling fan and gas fireplace. The upstairs bonus room and all four bedrooms have ceiling fans. There are new black- out blinds throughout. The HVAC units were installed in 2018 and 2020, the water heater was installed in 2017, and the 30- year roof was installed in 2015. Plus the interior was painted in 2022. This beautiful home is spotlessly clean and move- in ready! Homebuyers may be eligible for special financing, including a rate 2% lower than current market rates in your first year, and a rate 1% lower in your 2nd year! Reach out to the listing agent for more info!
Directions:Continue on I-24 E to Murfreesboro. Take exit 74B for TN-840 E toward Lebanon/Knoxville. Take exit 55A-B to merge onto US-41 S/US-70S E toward Murfreesboro. Use the left 2 lanes to turn left onto TN-268 E. Turn right onto Madison Ave.
Details
- MLS#: 2762786
- County: Rutherford County, TN
- Subd: Brookshire Est
- Style: Contemporary
- Stories: 2.00
- Full Baths: 3
- Bedrooms: 4
- Built: 1999 / EXIST
- Lot Size: 0.290 ac
Utilities
- Water: Public
- Sewer: Public Sewer
- Cooling: Ceiling Fan( s), Central Air
- Heating: Central
Public Schools
- Elementary: Erma Siegel Elementary
- Middle/Junior: Oakland Middle School
- High: Oakland High School
Property Information
- Constr: Brick
- Roof: Shingle
- Floors: Carpet, Finished Wood, Tile
- Garage: 2 spaces / detached
- Parking Total: 6
- Basement: Crawl Space
- Waterfront: No
- Living: 17x17 / Great Room
- Dining: 12x14 / Formal
- Kitchen: Eat- in Kitchen
- Bed 1: 17x13 / Suite
- Bed 2: 12x13
- Bed 3: 14x13
- Bed 4: 11x9
- Bonus: 18x14 / Second Floor
- Patio: Covered Porch, Deck, Patio
- Taxes: $2,954
Appliances/Misc.
- Fireplaces: 1
- Drapes: Remain
Features
- Dishwasher
- Microwave
- Ceiling Fan(s)
- Entry Foyer
- Extra Closets
- High Ceilings
- Smart Thermostat
- Primary Bedroom Main Floor
Listing Agency
- Office: simpliHOM
- Agent: Angela A. Cox
Information is Believed To Be Accurate But Not Guaranteed
Copyright 2024 RealTracs Solutions. All rights reserved.






















