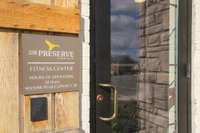$399,900 608 Douglas St - Lebanon, TN 37087
Maintenance- free living in this stunning Raleigh Floorplan, expertly built by Goodall Homes. This exceptional residence features spacious living areas, handsome hardwood floors, and granite countertops. The expansive kitchen has a large island, pantry, and ample cabinetry, accented by pendant lighting and 42- inch cabinets with a practical lazy Susan. Zoned bedroom layout , while the office provides a peaceful retreat. Private courtyard and the numerous windows with natural light. The primary bedroom features a trey ceiling, while the expansive primary bath and oversized walk- in closet. Additional features include prewiring for a security system and a community amenity center, replete with a clubhouse, pool, walking trails, fitness center, and convenient proximity to Cairo Bend Community Park.
Directions:From Nashville: I-40 East to Exit 232B (Hwy 109). Follow to US 70 E (Lebanon Rd) - Right. To Cairo Bend - Left. To Heatherly Way - Left. Front of Home Faces Heatherly Way. Park in designated parking space on Heatherly Way in front of home. # 608.
Details
- MLS#: 2762941
- County: Wilson County, TN
- Subd: The Preserve At Belle Pointe Ph 1A1
- Stories: 1.00
- Full Baths: 2
- Bedrooms: 2
- Built: 2021 / EXIST
- Lot Size: 0.100 ac
Utilities
- Water: Public
- Sewer: Public Sewer
- Cooling: Central Air, Electric
- Heating: Central, Natural Gas
Public Schools
- Elementary: Coles Ferry Elementary
- Middle/Junior: Walter J. Baird Middle School
- High: Lebanon High School
Property Information
- Constr: Brick, Hardboard Siding
- Floors: Carpet, Finished Wood, Tile
- Garage: 2 spaces / attached
- Parking Total: 2
- Basement: Slab
- Waterfront: No
- Living: 13x12
- Dining: 14x9 / Combination
- Kitchen: 14x13
- Bed 1: 14x14 / Full Bath
- Bed 2: 12x10 / Extra Large Closet
- Patio: Covered Patio, Covered Porch
- Taxes: $2,246
- Amenities: Clubhouse, Pool, Underground Utilities, Trail(s)
- Features: Smart Irrigation
Appliances/Misc.
- Fireplaces: No
- Drapes: Remain
Features
- Dishwasher
- Disposal
- Air Filter
- Pantry
- Storage
- Walk-In Closet(s)
- High Speed Internet
- Kitchen Island
- Smoke Detector(s)
Listing Agency
- Office: Reliant Realty ERA Powered
- Agent: Steven Russell
Information is Believed To Be Accurate But Not Guaranteed
Copyright 2025 RealTracs Solutions. All rights reserved.



























