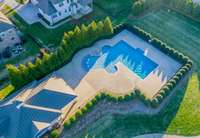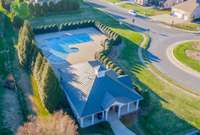$899,900 3327 Vintage Grove Pkwy - Murfreesboro, TN 37130
Coming Soon - Professional photos to follow. Once all work is complete! ( ASK about Special Financing Options ) This breathtaking brick home in The Reserve, just minutes from downtown Murfreesboro, shopping, restaurants, medical facilities, and top- rated schools. Complete LIFT with bright color change and Soft and Hard Surface UPDATES! You’ll love luxury features like high ceilings, hardwood flooring, built- ins, upgraded trim, and custom touches throughout the home. The main level features an incredible primary suite with double walk- in closets, double vanities, separate tub for relaxation, and a walk- in tile shower. The kitchen offers everything you’ve been wanting – a large island with seating, plenty of cabinet and newly installed quartz counters, a butler’s pantry, and an attached breakfast room with a charming bay window. Upstairs, versatile bonus and media rooms provide additional space, plus 3 more bedrooms rooms and 2 full baths. Covered porch overlooking the backyard, perfect for entertaining in all seasons. Full yard irrigation system!
Directions:From downtown Murfreesboro, head north on 231/Rutherford Blvd. Go right on Compton Rd. Go right into The Reserve community. The house will be on your right.
Details
- MLS#: 2763798
- County: Rutherford County, TN
- Subd: The Reserve Sec 1
- Style: Contemporary
- Stories: 2.00
- Full Baths: 3
- Half Baths: 1
- Bedrooms: 4
- Built: 2008 / EXIST
- Lot Size: 0.320 ac
Utilities
- Water: Public
- Sewer: Public Sewer
- Cooling: Central Air, Electric
- Heating: Central, Natural Gas
Public Schools
- Elementary: Erma Siegel Elementary
- Middle/Junior: Oakland Middle School
- High: Oakland High School
Property Information
- Constr: Brick
- Roof: Shingle
- Floors: Carpet, Finished Wood, Tile
- Garage: 3 spaces / attached
- Parking Total: 7
- Basement: Crawl Space
- Waterfront: No
- Living: 18x18
- Dining: 12x14 / Formal
- Kitchen: 14x17 / Eat- in Kitchen
- Bed 1: 17x17 / Suite
- Bed 2: 12x13 / Bath
- Bed 3: 14x14
- Bed 4: 12x12
- Den: 12x13
- Bonus: 14x25 / Second Floor
- Patio: Covered Porch
- Taxes: $5,508
- Amenities: Clubhouse, Pool
- Features: Garage Door Opener
Appliances/Misc.
- Fireplaces: No
- Drapes: Remain
Features
- Dishwasher
- Disposal
- Microwave
- Stainless Steel Appliance(s)
- Bookcases
- Ceiling Fan(s)
- Entry Foyer
- High Ceilings
- Open Floorplan
- Pantry
- Walk-In Closet(s)
- Primary Bedroom Main Floor
- High Speed Internet
- Smoke Detector(s)
Listing Agency
- Office: Elam Real Estate
- Agent: Dan L. Elam
Information is Believed To Be Accurate But Not Guaranteed
Copyright 2024 RealTracs Solutions. All rights reserved.








