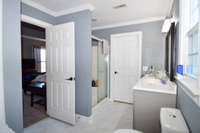$659,900 824 Dobbins Pike - Gallatin, TN 37066
Welcome to the country life with the conveniences of City of Gallatin appr. 2. 5 miles away. Featuring 2 Master Suites, Kitchen w/ granite built- in desk, countertops & pantry, granite baths, elegant foyer, Formal Dining & Living areas. Living Rm w/ gas fireplace, and views of the large front yard. Enter the downstairs Basement by taking the beautiful hardwood Staircase that splits off to a Media Rm/ Den on the Left Side, & Office or Exercise w/ lg closet on the Right Side, and access to the storm shelter entrance. Master bath upstairs features lg soaking tub w/ sep shower. Finished Hardwoods, extra lg closets, 2 car garage, deck, pavilion, 40x14 RV/ Camper Garage, and 6. 01 beautiful acres. Septic: Home is used as a 4 Bd, perks for a 3 Bd per TDEC information. Approximately 591 sq ft of the partially finished basement is not included in the square footage.
Directions:Gallatin Rd. N to Gallatin. Left on N Water Ave. Cross Albert Gallatin onto Dobbins Pike. Follow to home on the Right.
Details
- MLS#: 2765225
- County: Sumner County, TN
- Subd: -
- Style: Cape Cod
- Stories: 2.00
- Full Baths: 3
- Half Baths: 1
- Bedrooms: 3
- Built: 1995 / APROX
- Lot Size: 6.010 ac
Utilities
- Water: Public
- Sewer: Septic Tank
- Cooling: Central Air
- Heating: Central, Electric
Public Schools
- Elementary: Benny C. Bills Elementary School
- Middle/Junior: Joe Shafer Middle School
- High: Gallatin Senior High School
Property Information
- Constr: Vinyl Siding
- Roof: Shingle
- Floors: Carpet, Finished Wood, Tile
- Garage: 2 spaces / attached
- Parking Total: 2
- Basement: Finished
- Waterfront: No
- View: Valley
- Living: 21x16 / Separate
- Dining: 15x11 / Formal
- Kitchen: 16x14 / Pantry
- Bed 1: 23x15 / Suite
- Bed 2: 16x11 / Bath
- Bed 3: 16x11 / Bath
- Bonus: 19x15 / Basement Level
- Patio: Deck, Patio
- Taxes: $2,204
- Features: Garage Door Opener
Appliances/Misc.
- Fireplaces: 1
- Drapes: Remain
Features
- Dishwasher
- Entry Foyer
- Extra Closets
- Pantry
- High Speed Internet
- Windows
Listing Agency
- Office: RE/ MAX Choice Properties
- Agent: GWEN DOWLAND
Information is Believed To Be Accurate But Not Guaranteed
Copyright 2024 RealTracs Solutions. All rights reserved.

















































































