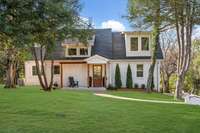$1,300,000 614 Skyview Dr - Nashville, TN 37206
Welcome to 614 Skyview Drive, a modern sanctuary nestled in the heart of East Nashville. This exquisite 4- bedroom, 2 1/ 2 bathroom home offers a perfect blend of contemporary design and comfortable living. Step inside to be greeted by abundant natural light streaming through large windows with serene views overlooking Shelby Golf Course. The modern kitchen is a chef' s dream, boasting gorgeous finishes and ample space for culinary creativity. The open- concept layout seamlessly connects the kitchen to the living and dining areas, creating an inviting space for gatherings and everyday living. The main- floor primary bedroom features charming wooden beams, separate closets and a luxurious bathroom that promises relaxation. Upstairs, you' ll find three additional bedrooms and full bathroom with double vanities, each offering comfort and style. Downstairs offers a partially finished walk- out basement providing flexible use. Off of the back patio, experience a spacious backyard— a true gem in an urban setting. Enjoy the vibrant local scene with a short walk to popular spots like Portland Brew, Rosepepper Cantina, and Five Daughters. Designed and staged, buyers also have the opportunity to additionally purchase the curated selection of new furnishings for a truly move- in ready experience. Don' t miss the opportunity to make this exceptional property your new home.
Directions:Gallatin Rd North, Right on Eastland Ave, Right on Shady Ln, Right on Skyview Dr. Home is on the right.
Details
- MLS#: 2764416
- County: Davidson County, TN
- Subd: Rolling Acres
- Stories: 2.00
- Full Baths: 2
- Half Baths: 1
- Bedrooms: 4
- Built: 1946 / RENOV
- Lot Size: 0.320 ac
Utilities
- Water: Public
- Sewer: Public Sewer
- Cooling: Central Air
- Heating: Central
Public Schools
- Elementary: Rosebank Elementary
- Middle/Junior: Stratford STEM Magnet School Lower Campus
- High: Stratford STEM Magnet School Upper Campus
Property Information
- Constr: Hardboard Siding, Brick
- Roof: Shingle
- Floors: Carpet, Finished Wood, Tile
- Garage: No
- Basement: Exterior Entry
- Waterfront: No
- Living: 12x14 / Combination
- Dining: 8x14 / Combination
- Kitchen: 19x13
- Bed 1: 15x13 / Suite
- Bed 2: 15x15 / Extra Large Closet
- Bed 3: 13x13 / Bath
- Bed 4: 9x15
- Patio: Patio
- Taxes: $2,737
Appliances/Misc.
- Fireplaces: No
- Drapes: Remain
Features
- Dishwasher
- Disposal
- Microwave
- Refrigerator
- Stainless Steel Appliance(s)
- Primary Bedroom Main Floor
- Kitchen Island
Listing Agency
- Office: Compass RE
- Agent: Sonja Lowell
Information is Believed To Be Accurate But Not Guaranteed
Copyright 2025 RealTracs Solutions. All rights reserved.




































































