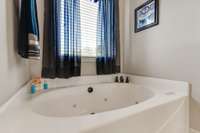$779,000 1045 Bluejay Way - Gallatin, TN 37066
Come see this all brick/ stacked stone home that blends elegant design with modern amenities. Featuring a breathtaking two- story foyer and an expansive open floor plan, this property offers the perfect balance of style and functionality. The Gourmet Kitchen has custom cabinetry, granite countertops, and stainless steel appliances. Hardwood floors throughout the main living areas, The keeping room has a vaulted ceiling with a cozy fireplace, perfect for relaxation. The First floor master suite has a sitting area and his & her closets. Two additional bedrooms and a large bonus room are upstairs. The outdoor oasis has a 1/ 2 acre lot with a privacy fence with a in- ground pool for summer entertainment. This home is located in the fabulous Baywood Pointe community that offers both tranquility and convenience. This home is within a golf cart ride to the Fairvue Plantation Country Club, and with a membership fee you can join the Country Club which allows you to use Foxland Country Club too. With a membership you also can use the two restaurants, tennis, golf and the fitness centers. . Shopping and Dining is close by too. Nashville is about 30- 40 min away. Roof is 15 months old, A/ C Units - 3 months old . Interior Cameras and Ring Doorbell do not convey. Come see this home today - you will not be disappointed.
Directions:Gallatin Rd North/Nashville Pike towards Gallatin - Right on Browns Lane - Left on Starpoint Drive into Baywood Pointe Subdivision - Right on Bluejay Way - home is on the left towards the end - No sign in the yard
Details
- MLS#: 2764425
- County: Sumner County, TN
- Subd: Baywood Pointe Ph 3
- Style: Contemporary
- Stories: 2.00
- Full Baths: 2
- Half Baths: 1
- Bedrooms: 3
- Built: 2007 / EXIST
- Lot Size: 0.470 ac
Utilities
- Water: Public
- Sewer: Public Sewer
- Cooling: Central Air, Electric
- Heating: Central, Natural Gas
Public Schools
- Elementary: Howard Elementary
- Middle/Junior: Rucker Stewart Middle
- High: Gallatin Senior High School
Property Information
- Constr: Brick
- Floors: Carpet, Finished Wood, Tile
- Garage: 3 spaces / detached
- Parking Total: 3
- Basement: Crawl Space
- Fence: Back Yard
- Waterfront: No
- Living: 15x20
- Dining: 12x12 / Formal
- Kitchen: 24x23 / Eat- in Kitchen
- Bed 1: 13x25 / Suite
- Bed 2: 13x13 / Extra Large Closet
- Bed 3: 12x12 / Extra Large Closet
- Bonus: 19x28 / Over Garage
- Taxes: $3,408
- Features: Garage Door Opener
Appliances/Misc.
- Fireplaces: 2
- Drapes: Remain
- Pool: In Ground
Features
- Dishwasher
- Disposal
- Microwave
- Ceiling Fan(s)
- Entry Foyer
- Extra Closets
- Storage
- Walk-In Closet(s)
Listing Agency
- Office: Assist 2 Sell Real Estate Connection
- Agent: Cynthia ( Cindy) Bruno
Information is Believed To Be Accurate But Not Guaranteed
Copyright 2024 RealTracs Solutions. All rights reserved.































































