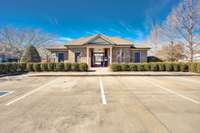$669,900 1086 Brixworth Dr - Spring Hill, TN 37174
FABULOUS INSIDE AND OUT! ! Thoughtfully designed and meticulously maintained single- level home with versatile easy living floorplan~ Open living area has spacious great room with fireplace, open to fully appointed modern " Chef' s" kitchen with oversized island, 2 pantries and sunny dining area~ Flex room with French doors is perfect for office/ study or hobbies~ Private primary suite with spa worthy bath, spacious walk- in closet with convenient adjacent walk- thru laundry room~ 2 additional bedrooms with ample closet space~ Neutral decor throughout, hardwoods, LVT in wet areas, 9' ceilings and arched doorways~ You will enjoy the awesome backyard with covered deck backing to treed area creating privacy~ Community amenities including 2 pools, and walking trails~ Convenient to shopping, dining, and interstate access~ Top rated schools!! ! This home has been very gently lived in and loved!!!
Directions:From Franklin take I-65 South. Then take Exit 55 onto June Lake Blvd. Continue through light onto Buckner Road, Left on Brixworth Drive and home will be on the right.
Details
- MLS#: 2765104
- County: Williamson County, TN
- Subd: Brixworth Ph3 Sec2
- Stories: 1.00
- Full Baths: 2
- Bedrooms: 3
- Built: 2021 / EXIST
- Lot Size: 0.250 ac
Utilities
- Water: Public
- Sewer: Public Sewer
- Cooling: Central Air, Electric
- Heating: Central, Natural Gas
Public Schools
- Elementary: Heritage Elementary
- Middle/Junior: Heritage Middle School
- High: Independence High School
Property Information
- Constr: Brick, Stone
- Floors: Carpet, Finished Wood, Tile, Vinyl
- Garage: 2 spaces / attached
- Parking Total: 2
- Basement: Slab
- Waterfront: No
- Living: 20x17 / Great Room
- Dining: 13x11 / Combination
- Kitchen: 15x14 / Pantry
- Bed 1: 15x14 / Suite
- Bed 2: 14x12
- Bed 3: 12x11 / Walk- In Closet( s)
- Patio: Covered Deck, Covered Porch
- Taxes: $2,579
- Amenities: Pool, Sidewalks, Underground Utilities
- Features: Garage Door Opener
Appliances/Misc.
- Fireplaces: 1
- Drapes: Remain
Features
- Dishwasher
- Disposal
- Dryer
- Microwave
- Refrigerator
- Washer
- Ceiling Fan(s)
- Entry Foyer
- Open Floorplan
- Pantry
- Walk-In Closet(s)
- Water Filter
- Primary Bedroom Main Floor
- Attic Fan
- Tankless Water Heater
Listing Agency
- Office: Coldwell Banker Southern Realty
- Agent: Terri Williams
Information is Believed To Be Accurate But Not Guaranteed
Copyright 2024 RealTracs Solutions. All rights reserved.







































