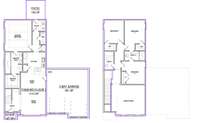$524,165 4024 Tawnya Charles Ln - Murfreesboro, TN 37128
Welcome to the Phase II of Magnolia Grove by Dalamar Homes LLC. Floorplan: CoCoa A w/ 4bedrooms 3. 5 baths and bonus room ( or choose a different lot and one of many other floorpans that start at $ 429k) . Anywhere from 3bd, 2. 5 bath minimum, 2 car garage ( some options to convert garage to bonus room or extra bedroom and bathroom) . All these homes feature open concept living; 10- foot first floor ceilings, modern baseboards, archways throughout, rounded drywall corners; and trey ceilings in the master bedrooms. You even have the option to upgrade to a gas stovetop or tankless water heater! Completely customize your home with our in house design team. Pick your own brick, paint, flooring, cabinets, and so much more! Conveniently located between both I- 24 and I- 840 making a commute into Downtown Nashville or Franklin a breeze. Minutes from Publix, Kroger, Costco, and the Avenue shops and restaurants. All photos are of a similar build.
Directions:From 231 Turn Right onto Veteran's Parkway. In Approx 2 Miles Turn Left onto Pitcher's Lane. Keep Straight for 1/2 Mile, Magnolia Grove straight ahead.
Details
- MLS#: 2765335
- County: Rutherford County, TN
- Subd: Magnolia Grove Sec 1 Ph 2
- Stories: 2.00
- Full Baths: 3
- Half Baths: 1
- Bedrooms: 4
- Built: 2024 / SPEC
Utilities
- Water: Public
- Sewer: Public Sewer
- Cooling: Electric
- Heating: Electric
Public Schools
- Elementary: Salem Elementary School
- Middle/Junior: Rockvale Middle School
- High: Rockvale High School
Property Information
- Constr: Hardboard Siding
- Floors: Carpet, Other, Tile
- Garage: 2 spaces / attached
- Parking Total: 2
- Basement: Slab
- Waterfront: No
- Living: Combination
- Dining: Combination
- Bed 1: Suite
- Bed 2: Walk- In Closet( s)
- Bed 3: Walk- In Closet( s)
- Bonus: Second Floor
- Patio: Patio
- Taxes: $1
- Amenities: Clubhouse, Fitness Center, Playground, Pool, Sidewalks, Trail(s)
Appliances/Misc.
- Fireplaces: No
- Drapes: Remain
Features
- Dishwasher
- Disposal
- Microwave
- Stainless Steel Appliance(s)
- Built-in Features
- Ceiling Fan(s)
- Entry Foyer
- High Ceilings
- Open Floorplan
- Pantry
- Walk-In Closet(s)
- Kitchen Island
Listing Agency
- Office: Dalamar Real Estate Services, LLC
- Agent: Vannessa Myers
Information is Believed To Be Accurate But Not Guaranteed
Copyright 2024 RealTracs Solutions. All rights reserved.


