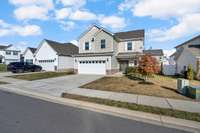$400,000 3644 Perlino Dr - Murfreesboro, TN 37128
Welcome to this beautifully maintained home in Evergreen Farms Subdivision! Step inside & experience a " like new" home with an open floor plan perfect for hosting family & friends for the holidays. Kitchen features a large island to gather around, stainless steel appliances & granite countertops. Upstairs, the spacious bedrooms provide a peaceful retreat with generous closet space. Primary suite boasts separate shower/ tub, double vanities, & oversized walk- in closet. Outside, the fenced backyard offers privacy & security, while the patio is ideal for outdoor grilling & relaxation. Enjoy a walk in the neighborhood, stopping at the playground or dog park, or gatherings under the pavilion. Don' t miss the opportunity to make this beautiful move- in- ready house your new home! Located conveniently to I24, I840, shopping, schools, Greenway Trailhead, restaurants, etc.
Directions:From Nashville, I 24 East Exit HWY 96, Franklin Road West, Left on St. Andrews, Right on Perlino Drive
Details
- MLS#: 2766599
- County: Rutherford County, TN
- Subd: Evergreen Farms Sec 36 Ph 3
- Style: Contemporary
- Stories: 2.00
- Full Baths: 2
- Half Baths: 1
- Bedrooms: 3
- Built: 2020 / EXIST
- Lot Size: 0.120 ac
Utilities
- Water: Private
- Sewer: Public Sewer
- Cooling: Central Air, Electric
- Heating: Central, Electric
Public Schools
- Elementary: Scales Elementary School
- Middle/Junior: Rockvale Middle School
- High: Rockvale High School
Property Information
- Constr: Stone, Vinyl Siding
- Roof: Shingle
- Floors: Carpet, Laminate, Vinyl
- Garage: 2 spaces / attached
- Parking Total: 2
- Basement: Slab
- Fence: Privacy
- Waterfront: No
- Living: 17x15 / Great Room
- Dining: 13x8 / Combination
- Kitchen: 14x9 / Pantry
- Bed 1: 16x13 / Suite
- Bed 2: 14x13 / Walk- In Closet( s)
- Bed 3: 13x11 / Extra Large Closet
- Patio: Covered Porch, Patio
- Taxes: $2,155
- Amenities: Dog Park, Playground, Sidewalks, Underground Utilities
- Features: Garage Door Opener
Appliances/Misc.
- Fireplaces: No
- Drapes: Remain
Features
- Dishwasher
- Disposal
- Microwave
- Refrigerator
- Stainless Steel Appliance(s)
- Air Filter
- Ceiling Fan(s)
- Entry Foyer
- Extra Closets
- Open Floorplan
- Pantry
- Walk-In Closet(s)
- High Speed Internet
- Windows
- Low VOC Paints
- TVA Insulation Pkg.
- Fire Alarm
- Smoke Detector(s)
Listing Agency
- Office: Parks Compass
- Agent: Hayley Bishop
Information is Believed To Be Accurate But Not Guaranteed
Copyright 2024 RealTracs Solutions. All rights reserved.


































