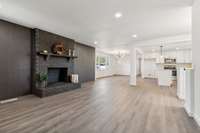$709,900 352 Oakview Dr - Nashville, TN 37207
Welcome to 352 Oakview Dr, Nashville! This stunning 4- bedroom, 2- bathroom fully renovated ranch offers modern elegance and timeless charm on just under an acre of beautifully landscaped property. Thoughtfully upgraded from top to bottom, this home features a spacious and functional layout, perfect for both relaxation and entertaining. Step inside to discover: A beautifully designed kitchen with soft- close cabinets, sleek countertops, and stainless steel appliances. Vaulted ceilings in the luxurious master bedroom, creating an airy and inviting retreat. Stunning tiled showers in both bathrooms, crafted for a spa- like experience. A cozy wood- burning fireplace, ideal for chilly evenings. All- new windows, roof, paint, flooring, electrical, and plumbing for worry- free living. The basement provides endless possibilities. Whether you need extra living space, a home office, or a playroom. Outside, enjoy multiple outdoor spaces, perfect for hosting gatherings or relaxing in the serene surroundings. With a generous lot size just under an acre, you’ll have plenty of room for gardening, recreation, or simply soaking in the peace and privacy. Don’t miss your chance to own this move- in- ready gem in a prime Nashville location. Schedule your showing today and experience the beauty and comfort of 352 Oakview Dr!
Directions:I65N exit (90B) right Dickerson Road, Left Doverside, Left Oakview Drive. House on right.
Details
- MLS#: 2766689
- County: Davidson County, TN
- Subd: Sky View
- Stories: 1.00
- Full Baths: 2
- Bedrooms: 4
- Built: 1955 / RENOV
- Lot Size: 0.970 ac
Utilities
- Water: Public
- Sewer: Public Sewer
- Cooling: Central Air
- Heating: Central
Public Schools
- Elementary: Chadwell Elementary
- Middle/Junior: Jere Baxter Middle
- High: Maplewood Comp High School
Property Information
- Constr: Brick, Vinyl Siding
- Floors: Laminate, Tile
- Garage: No
- Parking Total: 4
- Basement: Finished
- Fence: Back Yard
- Waterfront: No
- Patio: Covered Deck, Covered Patio
- Taxes: $1,913
Appliances/Misc.
- Fireplaces: 1
- Drapes: Remain
Features
- Dishwasher
- Microwave
Listing Agency
- Office: RE/ MAX Choice Properties
- Agent: Leah Sloan
Information is Believed To Be Accurate But Not Guaranteed
Copyright 2025 RealTracs Solutions. All rights reserved.

























































