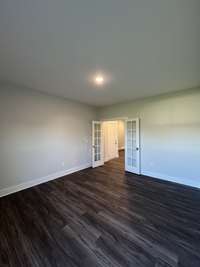$627,600 307 Persimmon Way - Lebanon, TN 37087
Included at no cost to buyer FHA 4. 875% rate or Conventional 5. 875 Rate - Start your mortgage as low as 2. 875 Call agent for Details Turnkey Move- In Ready One level living with a 3 car garage all on a tree lined homesite. With 4 bedrooms PLUS an office, you do not sacrifice space in this one level home. The kitchen is equipped with white cabinets, while the large island offers a contrast with deep gray cabinets. A 5 burner gas cooktop, stainless steel hood vent, and built in appliances add a luxury feel to the kitchen. Stepping outside you will find a massive 300 sqft patio and a super private treelined view. Primary bedroom offers a large walk in closet, a soaking tub, and an oversized tile shower with a frameless glass surround. Lebanon was just ranked 12th fastest growing city in the US! Once you visit us in Hawks Landing, you' ll see why its easy to say YES so quickly.
Directions:Going East on Highway 70 turn left on Carver Lane and Hawks Landing is 1.2 miles on the left.
Details
- MLS#: 2765532
- County: Wilson County, TN
- Subd: Hawks Landing
- Stories: 1.00
- Full Baths: 2
- Half Baths: 1
- Bedrooms: 4
- Built: 2024 / NEW
- Lot Size: 0.461 ac
Utilities
- Water: Public
- Sewer: Public Sewer
- Cooling: Central Air
- Heating: Central
Public Schools
- Elementary: Jones Brummett Elementary School
- Middle/Junior: Walter J. Baird Middle School
- High: Lebanon High School
Property Information
- Constr: Fiber Cement, Brick
- Floors: Carpet, Tile, Vinyl
- Garage: 3 spaces / attached
- Parking Total: 3
- Basement: Slab
- Waterfront: No
- Living: 17x24 / Great Room
- Dining: 14x11
- Bed 1: 18x13
- Bed 2: 12x12 / Walk- In Closet( s)
- Bed 3: 12x13 / Walk- In Closet( s)
- Bed 4: 11x13
- Patio: Covered Patio
- Taxes: $4,086
Appliances/Misc.
- Fireplaces: 1
- Drapes: Remain
Features
- Dishwasher
- Disposal
- Microwave
- Primary Bedroom Main Floor
Listing Agency
- Office: M/ I HOMES OF NASHVILLE LLC
- Agent: Brandi Marshall
Information is Believed To Be Accurate But Not Guaranteed
Copyright 2024 RealTracs Solutions. All rights reserved.





























