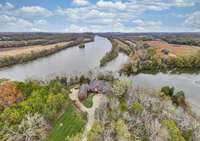$1,600,000 889 Gilmore Hill Rd - Lebanon, TN 37087
Home sits at a high elevation LOOKING STRAIGHT DOWN THE CHANNEL of the Cumberland River ( Old Hickory Lake) . CUSTOM BUILT one owner constructed of the FINEST MATERIALS and CRAFTSMANSHIP featuring 14" ceilings in the foyer/ formal dining room, gourmet kitchen with granite & SS appls* custom cabinetry & upgraded trim throughout* study w/ coffered ceiling* Best of all is the COMPLETE PRIVACY AND WATERVIEW from every room, the screened porch and the veranda on rear of home. ELEGANT LIVING AT ITS BEST!
Directions:From historic Lebanon Public Square, take N. Cumberland/Hwy 231N 5 miles* right on Gilmore Hill Rd* go to 889 on left. Cannot see home from road. No sign on property.
Details
- MLS#: 2765961
- County: Wilson County, TN
- Subd: PRIVATE/WATERVIEW
- Style: Traditional
- Stories: 2.00
- Full Baths: 3
- Half Baths: 1
- Bedrooms: 3
- Built: 2006 / APROX
- Lot Size: 6.000 ac
Utilities
- Water: Private
- Sewer: Septic Tank
- Cooling: Central Air
- Heating: Central
Public Schools
- Elementary: Carroll Oakland Elementary
- Middle/Junior: Carroll Oakland Elementary
- High: Lebanon High School
Property Information
- Constr: Brick
- Roof: Shingle
- Floors: Carpet, Finished Wood, Tile
- Garage: 3 spaces / detached
- Parking Total: 3
- Basement: Finished
- Fence: Partial
- Waterfront: Yes
- View: River
- Living: 25x21 / Great Room
- Dining: 17x15 / Formal
- Kitchen: 21x15
- Bed 1: 20x15 / Suite
- Bed 2: 20x13 / Walk- In Closet( s)
- Bed 3: 15x13 / Walk- In Closet( s)
- Patio: Covered Porch, Porch, Screened Deck
- Taxes: $1
- Amenities: Underground Utilities
- Features: Garage Door Opener
Appliances/Misc.
- Fireplaces: 2
- Drapes: Remain
Features
- Trash Compactor
- Dishwasher
- Disposal
- Refrigerator
- Stainless Steel Appliance(s)
- Bookcases
- Built-in Features
- Ceiling Fan(s)
- Dehumidifier
- Entry Foyer
- Extra Closets
- High Ceilings
- Pantry
- Storage
- Smoke Detector(s)
Listing Agency
- Office: Agee & Johnson Realty & Auction, Inc
- Agent: Jim Agee
- CoListing Office: Agee & Johnson Realty & Auction, Inc
- CoListing Agent: James ( Jay) White
Information is Believed To Be Accurate But Not Guaranteed
Copyright 2024 RealTracs Solutions. All rights reserved.
































































































