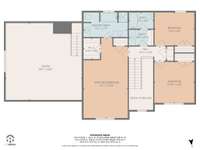$499,000 700 Orkney Ct - Smyrna, TN 37167
Charming Brick Home in Smyrna, TN Welcome to this spacious 2, 583 sq. ft. brick home, ideally located in the heart of Smyrna! Featuring 3 bedrooms and 2. 5 baths, this property blends comfort and convenience. Step inside to discover a large dining room perfect for gatherings and a downstairs office, ideal for remote work or a private retreat. The inviting living room boasts a natural gas fireplace, doubling as a cozy second heat source. The kitchen is a chef’s dream, with granite countertops, a stunning copper farmhouse sink, and brand- new stainless steel appliances. Additional highlights include a recently installed roof ( less than 60 days old) , ensuring peace of mind for years to come. Outdoors, enjoy being just minutes away from Smyrna’s vibrant shopping and dining scene. Don’t miss the opportunity to call this beautifully maintained home yours!
Directions:Follow I-24 E to Sam Ridley Pkwy W in Smyrna. Take exit 66A from I-24 E, Follow Highwood Blvd, Rock Springs Rd and Spring Hill Dr to Orkney Ct
Details
- MLS#: 2767091
- County: Rutherford County, TN
- Subd: Hunters Point Sec 8
- Stories: 2.00
- Full Baths: 2
- Half Baths: 2
- Bedrooms: 3
- Built: 1999 / EXIST
- Lot Size: 0.240 ac
Utilities
- Water: Public
- Sewer: Public Sewer
- Cooling: Central Air
- Heating: Central
Public Schools
- Elementary: Rocky Fork Elementary School
- Middle/Junior: Rocky Fork Middle School
- High: Smyrna High School
Property Information
- Constr: Brick
- Roof: Shingle
- Floors: Tile, Vinyl
- Garage: 2 spaces / attached
- Parking Total: 5
- Basement: Crawl Space
- Waterfront: No
- Living: 20x15
- Dining: 15x15 / Formal
- Kitchen: 15x20 / Eat- in Kitchen
- Bed 1: 19x15 / Suite
- Bed 2: 11x12 / Extra Large Closet
- Bed 3: 11x12 / Extra Large Closet
- Bonus: 25x20 / Over Garage
- Patio: Deck
- Taxes: $2,318
- Features: Garage Door Opener
Appliances/Misc.
- Fireplaces: 1
- Drapes: Remain
Features
- Dishwasher
- Disposal
- Microwave
- Refrigerator
- Stainless Steel Appliance(s)
- Smoke Detector(s)
Listing Agency
- Office: Crye- Leike, Inc. , REALTORS
- Agent: Norma Pfluge
Information is Believed To Be Accurate But Not Guaranteed
Copyright 2025 RealTracs Solutions. All rights reserved.














































































