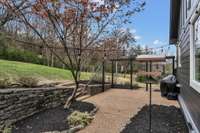$915,000 1121 Blue Springs Rd - Franklin, TN 37069
Stunningly Renovated Gem in Desirable River Rest! Discover this beautifully renovated home nestled in the sought- after Grassland community within the highly coveted River Rest neighborhood, where properties are a rare find! Ideally located in northern Williamson County, this gem is just minutes away from Nashville, Franklin, Brentwood, and Bellevue, offering the perfect balance of convenience and tranquility. The Grassland community is a haven for cyclists, runners, and outdoor enthusiasts, making it a fantastic place to embrace an active lifestyle. This home has been meticulously updated with modern touches and high- quality finishes throughout. Notable upgrades include durable fiber cement siding, a welcoming front porch with elegant double entry doors, a newer roof, and a state- of- the- art HVAC system with new ductwork. Step inside to find a gorgeous kitchen and luxurious bathrooms that exude sophistication, complemented by refinished hardwood floors on the main level and plush new carpeting upstairs. Stylish lighting fixtures throughout the home add a contemporary flair, while an new expanded concrete driveway enhances both functionality and curb appeal. The professionally landscaped exterior invites you in, and the private backyard is a nature lover’s paradise, opening directly onto 85 acres of scenic common area with trails leading to the picturesque Harpeth River. Whether you seek a serene retreat or a home that effortlessly combines elegance and functionality, this property is primed for its next chapter. Don’t miss this extraordinary opportunity to own a piece of tranquility in a vibrant community—schedule your showing today!
Directions:From Hillsboro Rd/Hwy 431, turn into River Rest Subdivision on Boxwood Drive. Left on Blue Springs Rd. Home is on the right.
Details
- MLS#: 2766154
- County: Williamson County, TN
- Subd: River Rest Est Sec 5
- Stories: 2.00
- Full Baths: 3
- Half Baths: 1
- Bedrooms: 4
- Built: 1983 / RENOV
- Lot Size: 0.290 ac
Utilities
- Water: Public
- Sewer: Public Sewer
- Cooling: Central Air, Electric
- Heating: Central, Heat Pump, Natural Gas
Public Schools
- Elementary: Grassland Elementary
- Middle/Junior: Grassland Middle School
- High: Franklin High School
Property Information
- Constr: Hardboard Siding, Brick
- Roof: Asphalt
- Floors: Carpet, Finished Wood, Tile
- Garage: 2 spaces / attached
- Parking Total: 5
- Basement: Crawl Space
- Waterfront: No
- Living: 23x13
- Dining: 13x12 / Separate
- Kitchen: 21x12 / Eat- in Kitchen
- Bed 1: 21x17 / Suite
- Bed 2: 15x13 / Bath
- Bed 3: 13x11
- Bed 4: 13x11
- Patio: Covered Porch, Patio
- Taxes: $2,235
- Amenities: Clubhouse, Playground, Pool, Tennis Court(s), Trail(s)
- Features: Smart Camera(s)/Recording
Appliances/Misc.
- Fireplaces: 1
- Drapes: Remain
Features
- Dishwasher
- Disposal
- Microwave
- Refrigerator
- Stainless Steel Appliance(s)
- Primary Bedroom Main Floor
Listing Agency
- Office: Keller Williams Realty Nashville/ Franklin
- Agent: Paula Adams
- CoListing Office: Keller Williams Realty Nashville/ Franklin
- CoListing Agent: Chris Adams
Information is Believed To Be Accurate But Not Guaranteed
Copyright 2024 RealTracs Solutions. All rights reserved.























































