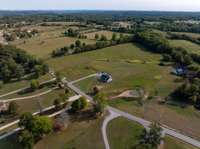$650,000 3031 Highway 25 - Cottontown, TN 37048
Welcome to your dream home! This stunning, nearly- new custom- built house offers a perfect blend of luxury and practicality. Enjoy breathtaking sunrises from the covered front porch and picturesque sunsets from the covered back porch or patio, all while soaking in beautiful views of the serene countryside. This thoughtfully designed home features a spacious open floor plan, ideal for modern living and entertaining. The expansive kitchen boasts a huge island, perfect for meal prep or casual dining. With three generous bedrooms, a dedicated office, and a versatile bonus room, there' s plenty of space for everyone to enjoy. The grand master suite is a true retreat, complete with a relaxing soaking tub and a walk- in shower. Added bonus: No city taxes! Don’t miss this opportunity to own a home that combines contemporary comfort with the charm of country living.
Directions:From White House, Take Hwy 76 toward Portland. Turn Right onto Hwy 25. House on Right.
Details
- MLS#: 2766243
- County: Sumner County, TN
- Subd: Hester Property
- Stories: 2.00
- Full Baths: 2
- Half Baths: 1
- Bedrooms: 3
- Built: 2022 / APROX
- Lot Size: 1.880 ac
Utilities
- Water: Public
- Sewer: Septic Tank
- Cooling: Central Air
- Heating: Central
Public Schools
- Elementary: Oakmont Elementary
- Middle/Junior: White House Middle School
- High: White House High School
Property Information
- Constr: Hardboard Siding
- Floors: Laminate, Tile
- Garage: 2 spaces / detached
- Parking Total: 2
- Basement: Slab
- Waterfront: No
- Living: 18x17 / Great Room
- Dining: 14x9
- Kitchen: 14x12 / Pantry
- Bed 1: 15x13 / Suite
- Bed 2: 12x11
- Bed 3: 12x11
- Bonus: 22x15 / Over Garage
- Patio: Covered Porch, Patio
- Taxes: $1,834
- Features: Garage Door Opener
Appliances/Misc.
- Fireplaces: 1
- Drapes: Remain
Features
- Dishwasher
- Microwave
- Ceiling Fan(s)
- High Ceilings
- Open Floorplan
- Pantry
- Walk-In Closet(s)
- Primary Bedroom Main Floor
Listing Agency
- Office: White House Realtors
- Agent: Brenda S. Kersey Broker ABR GRI
Information is Believed To Be Accurate But Not Guaranteed
Copyright 2024 RealTracs Solutions. All rights reserved.




























