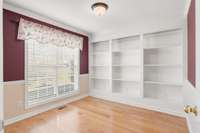$545,000 505 Redstone Dr - Gallatin, TN 37066
Welcome to Grandview Estates! One floor living at its best in an established neighborhood with no HOA! Offince with built in bookcases... Split BR plan.... Spacious Primary BR with Luxury bath that has double vanities, Tile walk in shower... WICLO,,,, Den with Fireplace.... Formal Dining area... Kitchen with appliances... Refrigerator to remain, Granite countertops, Custom Cabinetry, Double pantry, Casual Dining area.. . Two guest Br' s share a bath.. Bonus Room over garage... This home also features outdoor living with a 27' x 16' Covered Screened deck and 18' x 15' uncovered deck..... Fenced backyard.... Very short walk to Triple Creek Park..... 3rd garage could also be a great shop
Directions:Take 31E toward Bethpage.......Left on Graystone Dr (entrance to Grandview Estates) Left on Stonehouse......Left on Redstone Driiveeee...Home will be on left
Details
- MLS#: 2766839
- County: Sumner County, TN
- Subd: Granview Estates Sec
- Stories: 2.00
- Full Baths: 2
- Bedrooms: 3
- Built: 2002 / APROX
- Lot Size: 0.550 ac
Utilities
- Water: Public
- Sewer: Public Sewer
- Cooling: Central Air
- Heating: Central
Public Schools
- Elementary: Benny C. Bills Elementary School
- Middle/Junior: Joe Shafer Middle School
- High: Gallatin Senior High School
Property Information
- Constr: Brick
- Roof: Shingle
- Floors: Carpet, Finished Wood, Tile, Vinyl
- Garage: 3 spaces / detached
- Parking Total: 3
- Basement: Crawl Space
- Fence: Back Yard
- Waterfront: No
- Living: 13x20
- Dining: 12x11 / Formal
- Kitchen: 20x10 / Pantry
- Bed 1: 15x13 / Full Bath
- Bed 2: 10x11 / Extra Large Closet
- Bed 3: 10x11 / Extra Large Closet
- Bonus: 15x25 / Over Garage
- Patio: Deck, Screened Deck
- Taxes: $2,239
Appliances/Misc.
- Fireplaces: 1
- Drapes: Remain
Features
- Dishwasher
- Disposal
- Microwave
- Refrigerator
- Bookcases
- Ceiling Fan(s)
- Entry Foyer
- Extra Closets
- Pantry
- Walk-In Closet(s)
- Primary Bedroom Main Floor
- Security System
Listing Agency
- Office: Martin Realty House
- Agent: Sheila D. Brown, ABR
Information is Believed To Be Accurate But Not Guaranteed
Copyright 2024 RealTracs Solutions. All rights reserved.






































