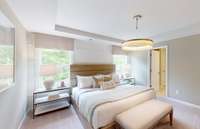$406,990 469 Brook Ave - White House, TN 37188
Welcome to the Harris Home on Homesite 64! This beautifully designed home features an array of contemporary finishes and functional spaces, perfect for modern living. Step inside to discover a spacious first floor, complete with a versatile flex space that can be used as an office, playroom, or additional living area. The gas fireplace in the great room adds warmth and ambiance, creating a cozy atmosphere in the heart of the home. The Premier Kitchen Package offers upgraded sleek quartz countertops and stylish grey cabinetry throughout. After a long day, retreat to the primary suite, where a tray ceiling detail enhances the room’s style. The spa- like primary bath features a walk- in shower with a soaking tub, providing the ideal setting for relaxation. For outdoor enjoyment, unwind on your covered patio, an inviting space to relax, entertain, or simply enjoy the view. Enjoy top rated Sumner County schools and quick access to 65! Don’t miss the opportunity to make The Harris Home on Homesite 64 yours today!
Directions:From Nashville: (If GPS not giving address, use White House High School, community across street on Tyree Springs Rd) North I-65 to exit 108 (TN-76W) toward Springfield. Right onto TN-76E. Right on Raymond Hirsh Pkwy. Left onto Tyree Springs Rd. 1st Left.
Details
- MLS#: 2767330
- County: Sumner County, TN
- Subd: Copes Crossing
- Style: Traditional
- Stories: 2.00
- Full Baths: 2
- Half Baths: 1
- Bedrooms: 3
- Built: 2024 / NEW
Utilities
- Water: Public
- Sewer: Public Sewer
- Cooling: Central Air
- Heating: Furnace
Public Schools
- Elementary: Harold B. Williams Elementary School
- Middle/Junior: White House Middle School
- High: White House High School
Property Information
- Constr: Hardboard Siding
- Roof: Shingle
- Floors: Carpet, Other, Tile
- Garage: 2 spaces / attached
- Parking Total: 2
- Basement: Slab
- Waterfront: No
- Living: 20x15 / Combination
- Dining: 12x10 / Combination
- Kitchen: 12x11 / Pantry
- Bed 1: 14x14 / Suite
- Bed 2: 14x11 / Walk- In Closet( s)
- Bed 3: 11x10 / Walk- In Closet( s)
- Bonus: 21x17 / Second Floor
- Patio: Covered Deck
- Taxes: $3,651
- Amenities: Park, Playground, Underground Utilities, Trail(s)
Appliances/Misc.
- Fireplaces: 1
- Drapes: Remain
Features
- Dishwasher
- Disposal
- Microwave
- Walk-In Closet(s)
- Smoke Detector(s)
Listing Agency
- Office: Pulte Homes Tennessee
- Agent: Melissa Lugge
- CoListing Office: Pulte Homes Tennessee
- CoListing Agent: Daniel Ring
Information is Believed To Be Accurate But Not Guaranteed
Copyright 2024 RealTracs Solutions. All rights reserved.
















































