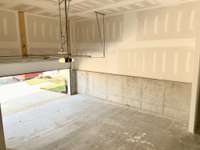$499,990 132 Glacier Way - LA VERGNE, TN 37086
Move forward now and save over $ 79, 000 on this home with price incentives & closing cost credits! This popular Mitchell plan offers desirable features - from its expansive Kitchen overlooking the spacious main living to the oversized Bedrooms with generous walk- in closets & storage throughout. Guests can retreat in their private bedroom & full bathroom located conveniently on the main floor. Cozy up this Fall by the floor- to- ceiling modern fireplace or enjoy the quiet, serene view of green space while grilling out on the back Patio. Don' t miss this hidden gem of a neighborhood in a picturesque setting of hills and open skylines. This prime & central location is only three minutes to the interstate, around the corner from everyday conveniences, & only 20- 25 mins to Downtown Nashville, Brentwood & Murfreesboro! This community is zoned for Rutherford County Schools. Make your appointment today to learn more about this home & incentives. Savings are available for only a limited time!
Directions:From Nashville: I-24 to Waldron Rd / Exit 64 - Turn Left on Waldron, Right on Carothers Rd, Left on Oasis Drive. Continue on Oasis Dr 0.3 miles straight ahead (go to top of neighborhood). PULTE Homes Model Home on the right # 220 Oasis Dr. La Vergne 37086
Details
- MLS#: 2767340
- County: Rutherford County, TN
- Subd: Hamlet at Carothers Crossing
- Stories: 2.00
- Full Baths: 3
- Bedrooms: 5
- Built: 2024 / NEW
Utilities
- Water: Public
- Sewer: Public Sewer
- Cooling: Central Air, Electric
- Heating: Central, Electric
Public Schools
- Elementary: Rock Springs Elementary
- Middle/Junior: Rock Springs Middle School
- High: Stewarts Creek High School
Property Information
- Constr: Fiber Cement, Brick
- Floors: Carpet, Other, Tile
- Garage: 2 spaces / attached
- Parking Total: 2
- Basement: Other
- Waterfront: No
- Living: 17x16 / Combination
- Dining: 13x12 / Combination
- Kitchen: 17x14
- Bed 1: 17x15 / Suite
- Bed 2: 14x10 / Walk- In Closet( s)
- Bed 3: 20x13 / Walk- In Closet( s)
- Bed 4: 12x11
- Bonus: 11x11 / Second Floor
- Patio: Covered Porch, Patio
- Taxes: $3,137
- Amenities: Sidewalks, Underground Utilities
Appliances/Misc.
- Fireplaces: 1
- Drapes: Remain
Features
- Dishwasher
- Disposal
- Microwave
- Stainless Steel Appliance(s)
- Kitchen Island
- Thermostat
- Smoke Detector(s)
Listing Agency
- Office: Pulte Homes Tennessee
- Agent: Ashanti McCormick
- CoListing Office: Pulte Homes Tennessee
- CoListing Agent: Renee Leftridge, REALTOR®
Information is Believed To Be Accurate But Not Guaranteed
Copyright 2024 RealTracs Solutions. All rights reserved.














































